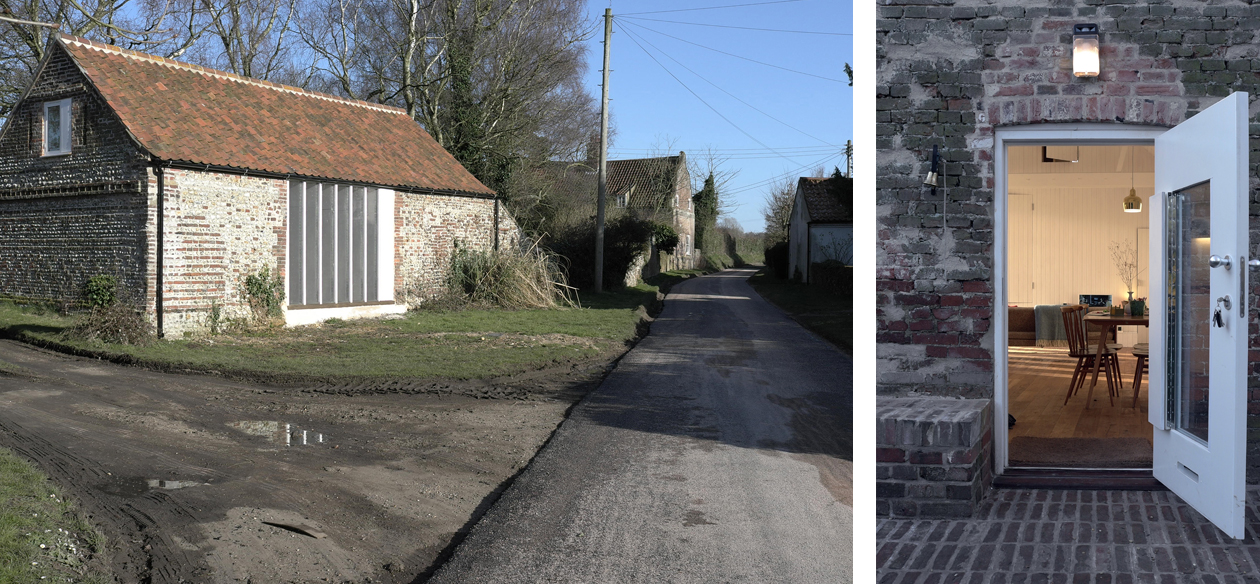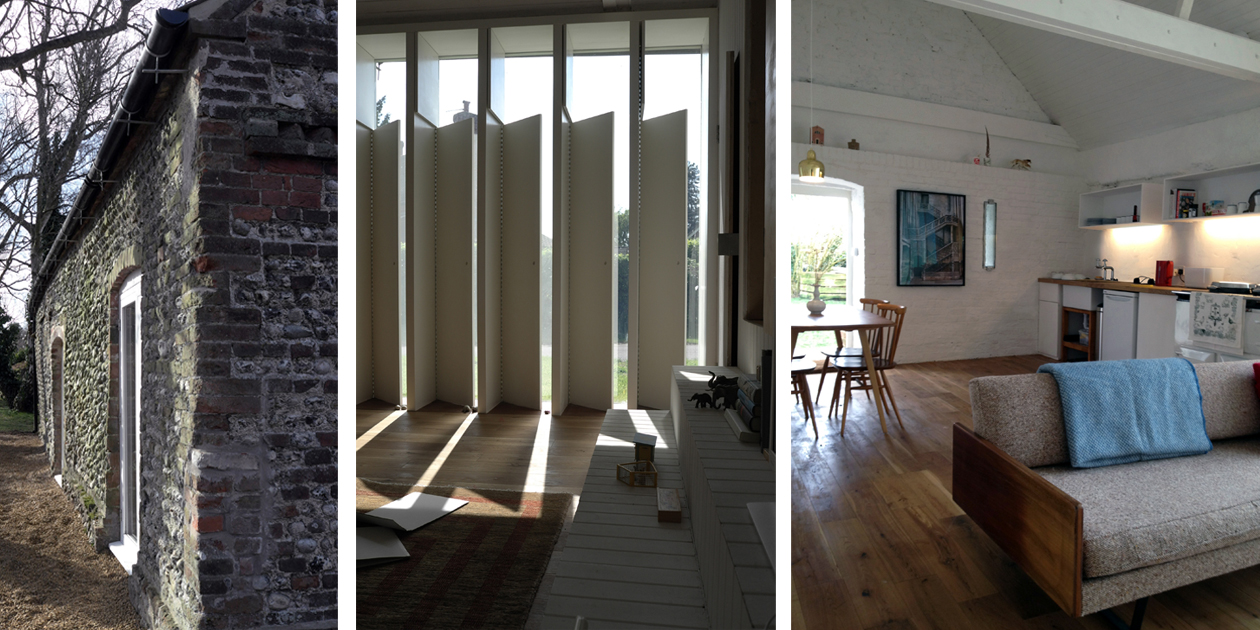


OTHER RESIDENTIAL PROJECTS
Knapp's Barns
Rushmore Road
Old Shed New House
Molyneux Street
Morton Road
Moore Park Road
Oval Road
South Eaton Place
Tyers Street
Murray Street
Poets Road
Settles Street
Copper Lane
East House
Church Walk
Hillside House
Ranulf Road
Thursford Barn
New River Head
Barnes House
Marsh View
Baalbec Road
Highbury Terrace
Bookcase Staircase
Thatched House
Knapp's Barns
Rushmore Road
Old Shed New House
Molyneux Street
Morton Road
Moore Park Road
Oval Road
South Eaton Place
Tyers Street
Murray Street
Poets Road
Settles Street
Copper Lane
East House
Church Walk
Hillside House
Ranulf Road
Thursford Barn
New River Head
Barnes House
Marsh View
Baalbec Road
Highbury Terrace
Bookcase Staircase
Thatched House
Thursford Barn
2012
This Norfolk stone barn, originally built in c.1700, was completely repaired and reconfigured to create open plan holiday accommodation. All of the existing internal walls were removed leaving just the perimeter stone walls which measure 600mm in places. The existing stone walls were repaired with lime mortar and helix-bars in one gable end and a new insulated concrete slab floor, with underfloor heating, was created with timber floor boards laid on top. The roof was removed and re-laid with reclaimed materials and the roof trusses were strengthened with new steel flitch plates on either side of the timber structure.
The Team
Client/Architect: Lynch Architects
2012
This Norfolk stone barn, originally built in c.1700, was completely repaired and reconfigured to create open plan holiday accommodation. All of the existing internal walls were removed leaving just the perimeter stone walls which measure 600mm in places. The existing stone walls were repaired with lime mortar and helix-bars in one gable end and a new insulated concrete slab floor, with underfloor heating, was created with timber floor boards laid on top. The roof was removed and re-laid with reclaimed materials and the roof trusses were strengthened with new steel flitch plates on either side of the timber structure.
The Team
Client/Architect: Lynch Architects
3 Amwell Street
London
EC1R 1UL
Tel + 44 0207 837 1133