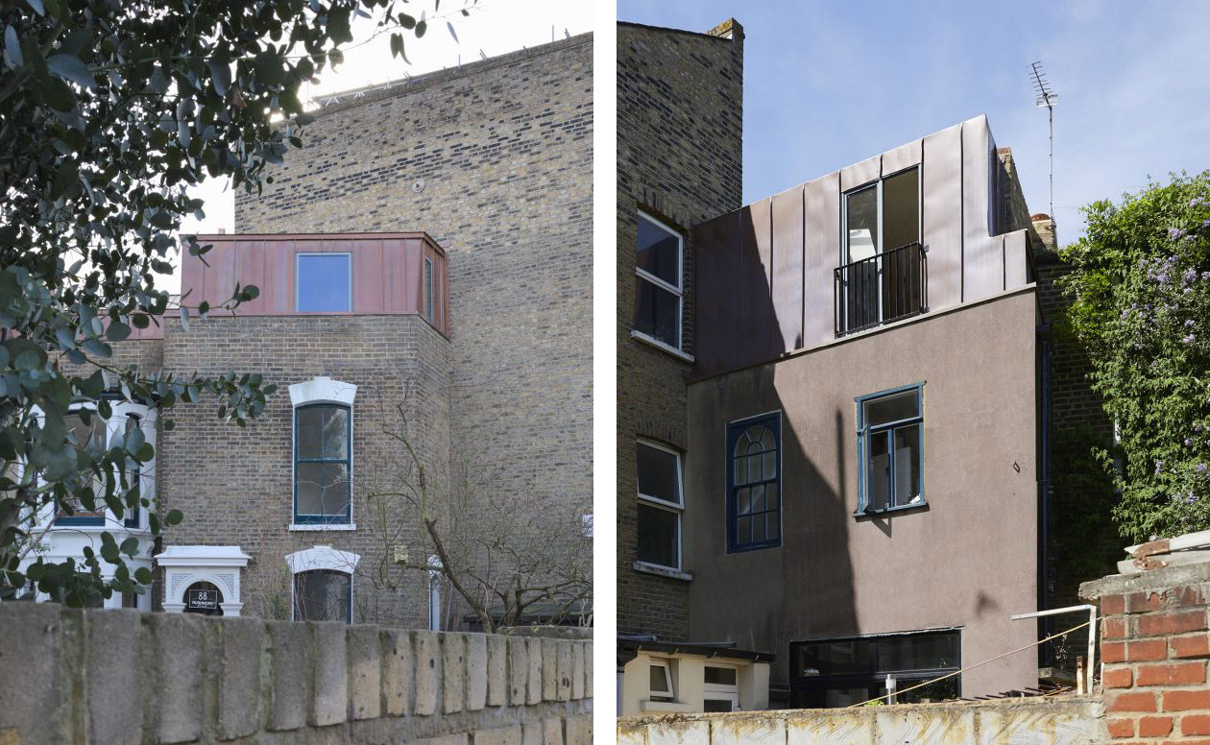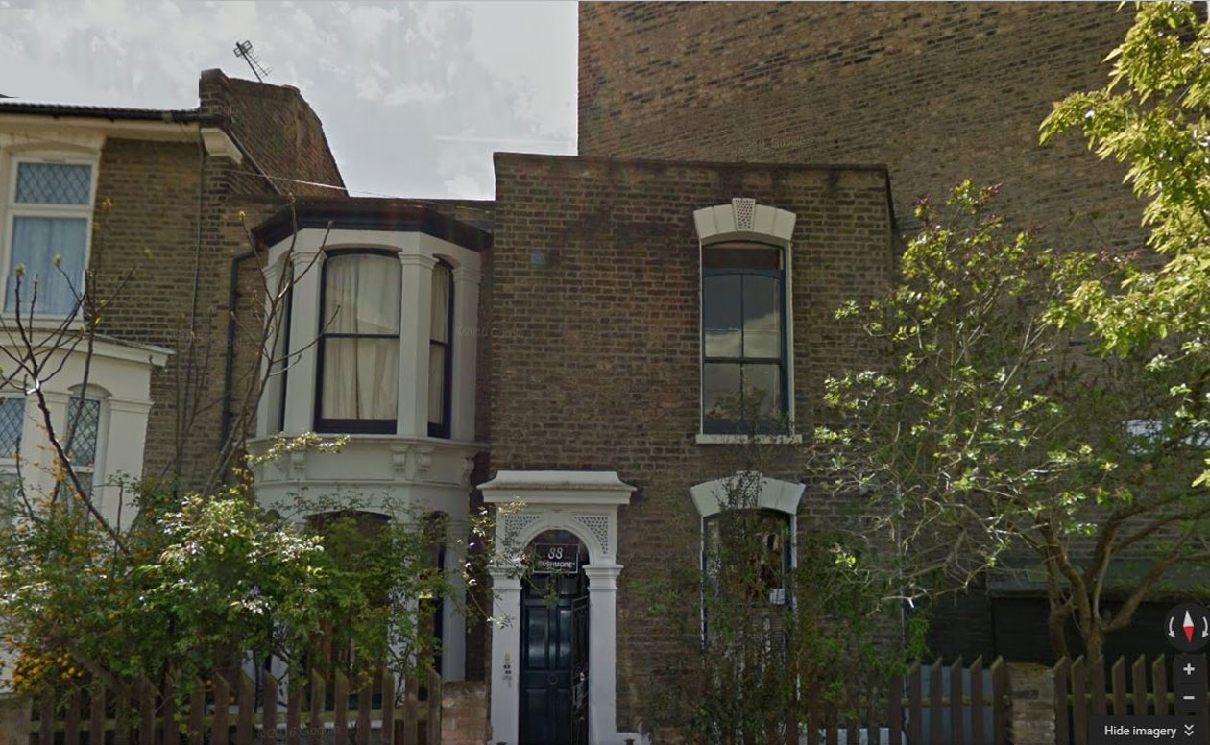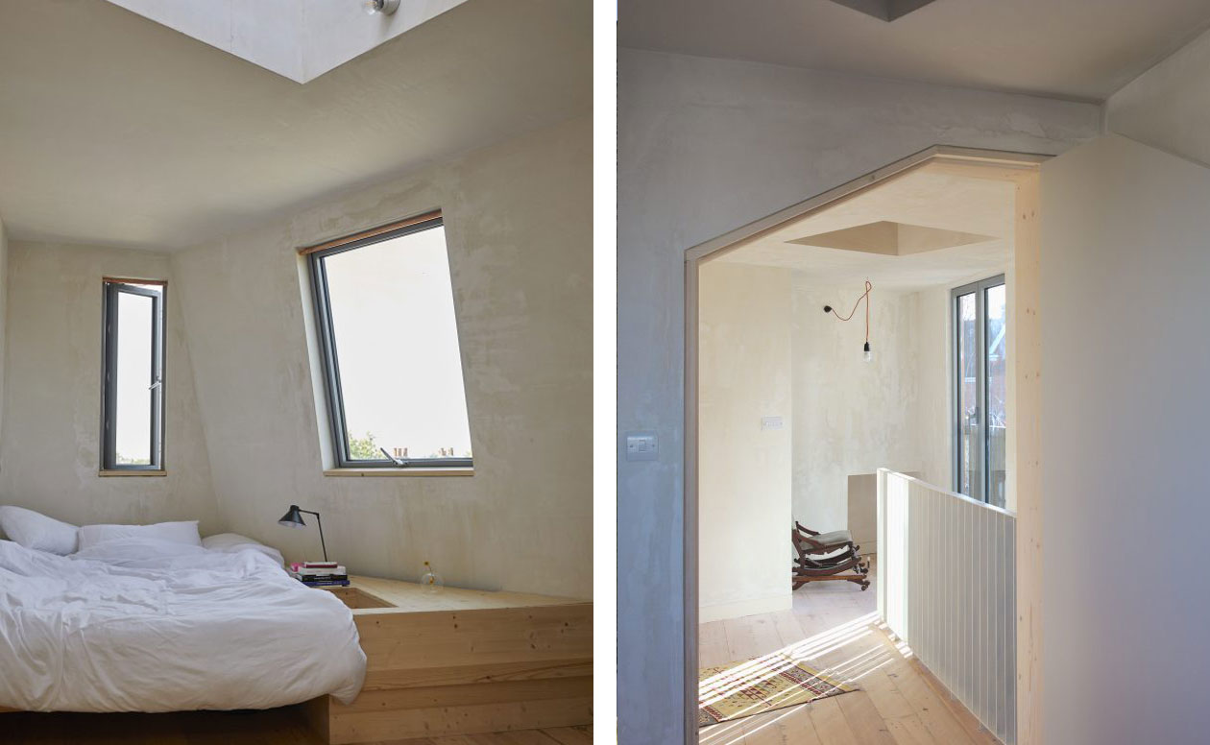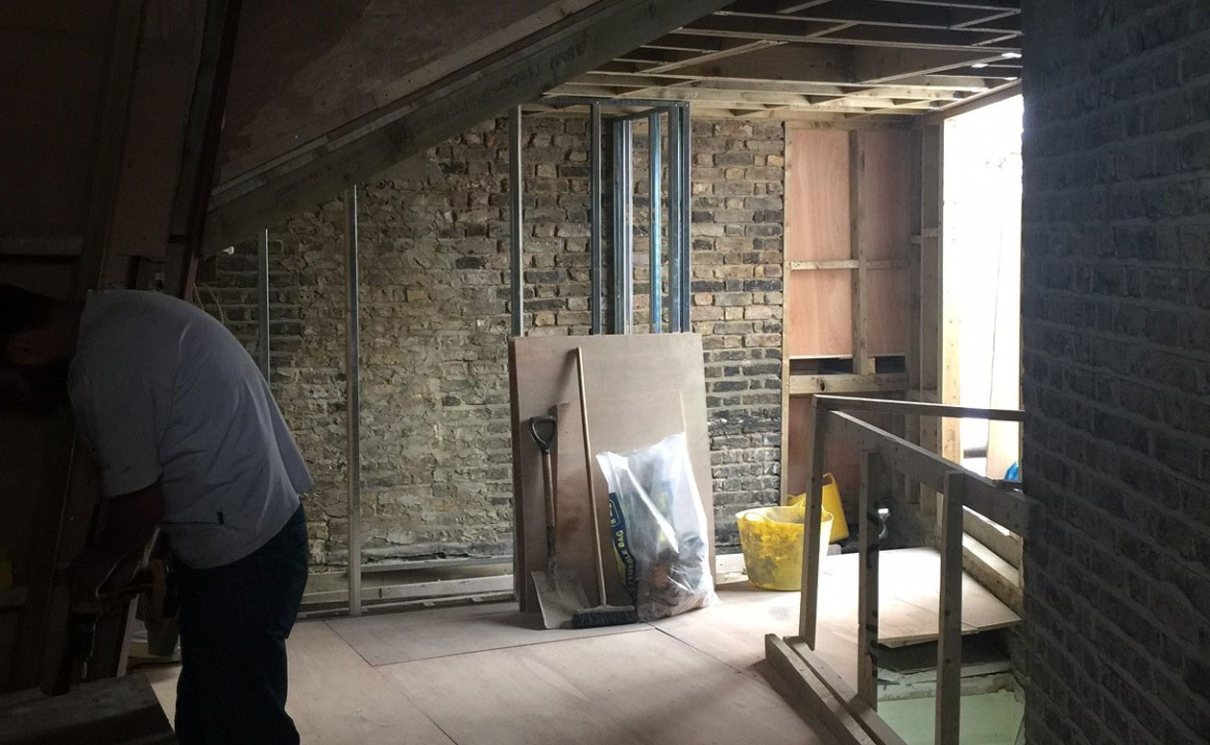




OTHER RESIDENTIAL PROJECTS
Knapp's Barns
Rushmore Road
Old Shed New House
Molyneux Street
Morton Road
Moore Park Road
Oval Road
South Eaton Place
Tyers Street
Murray Street
Poets Road
Settles Street
Copper Lane
East House
Church Walk
Hillside House
Ranulf Road
Thursford Barn
New River Head
Barnes House
Marsh View
Baalbec Road
Highbury Terrace
Bookcase Staircase
Thatched House
Knapp's Barns
Rushmore Road
Old Shed New House
Molyneux Street
Morton Road
Moore Park Road
Oval Road
South Eaton Place
Tyers Street
Murray Street
Poets Road
Settles Street
Copper Lane
East House
Church Walk
Hillside House
Ranulf Road
Thursford Barn
New River Head
Barnes House
Marsh View
Baalbec Road
Highbury Terrace
Bookcase Staircase
Thatched House
Rushmore Road
2018
This atypical early-mid Victorian end of terrace, originally built as an infill building between Rushmore Road and Powerscroft Road, has been refurbished with the addition of a new mansard roofed with a copper sheathing. Timber and steel beams have been used to create the spaces required by the new roof layout.
The Team
Client: Laure Provoust
Architect: Taneli Mansikkamäki, Umberto Bellardi Ricci AGO
Photographs: Johanna Laitanen, Taneli Mansikkamäki
2018
This atypical early-mid Victorian end of terrace, originally built as an infill building between Rushmore Road and Powerscroft Road, has been refurbished with the addition of a new mansard roofed with a copper sheathing. Timber and steel beams have been used to create the spaces required by the new roof layout.
The Team
Client: Laure Provoust
Architect: Taneli Mansikkamäki, Umberto Bellardi Ricci AGO
Photographs: Johanna Laitanen, Taneli Mansikkamäki
3 Amwell Street
London
EC1R 1UL
Tel + 44 0207 837 1133