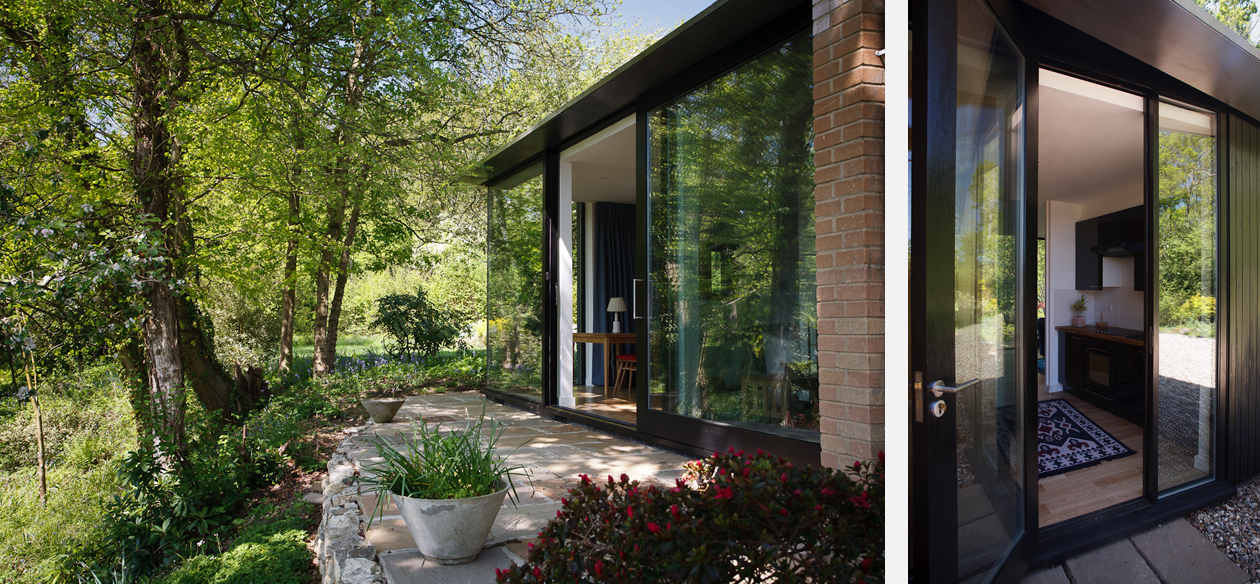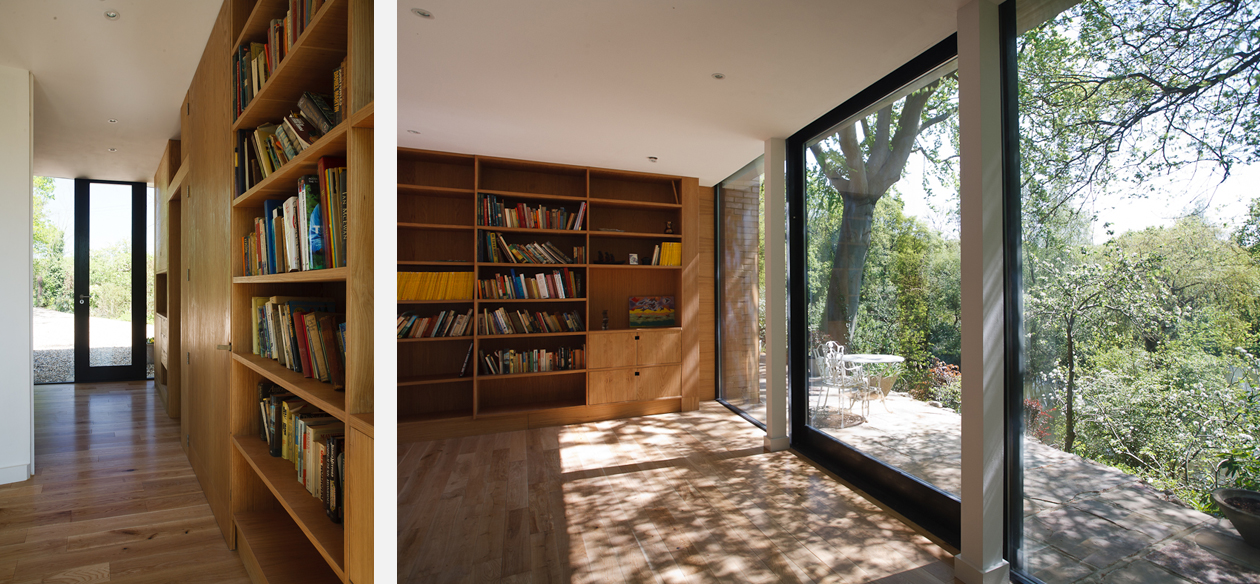



OTHER RESIDENTIAL PROJECTS
Knapp's Barns
Rushmore Road
Old Shed New House
Molyneux Street
Morton Road
Moore Park Road
Oval Road
South Eaton Place
Tyers Street
Murray Street
Poets Road
Settles Street
Copper Lane
East House
Church Walk
Hillside House
Ranulf Road
Thursford Barn
New River Head
Barnes House
Marsh View
Baalbec Road
Highbury Terrace
Bookcase Staircase
Thatched House
Knapp's Barns
Rushmore Road
Old Shed New House
Molyneux Street
Morton Road
Moore Park Road
Oval Road
South Eaton Place
Tyers Street
Murray Street
Poets Road
Settles Street
Copper Lane
East House
Church Walk
Hillside House
Ranulf Road
Thursford Barn
New River Head
Barnes House
Marsh View
Baalbec Road
Highbury Terrace
Bookcase Staircase
Thatched House
East House
2007
This extension to a 1960’s house was designed by WhiteAdamski Architects and built by the client. It was designed to take full advantage of the beautiful natural surroundings without detracting from it. The studio is a timber framed structure, clad in stained boards and strategically glazed to provide separation from the main house. The windows allow full views of the exterior natural environment.
The Team
Client: Private
Architect: WhiteAdamski
2007
This extension to a 1960’s house was designed by WhiteAdamski Architects and built by the client. It was designed to take full advantage of the beautiful natural surroundings without detracting from it. The studio is a timber framed structure, clad in stained boards and strategically glazed to provide separation from the main house. The windows allow full views of the exterior natural environment.
The Team
Client: Private
Architect: WhiteAdamski
3 Amwell Street
London
EC1R 1UL
Tel + 44 0207 837 1133