
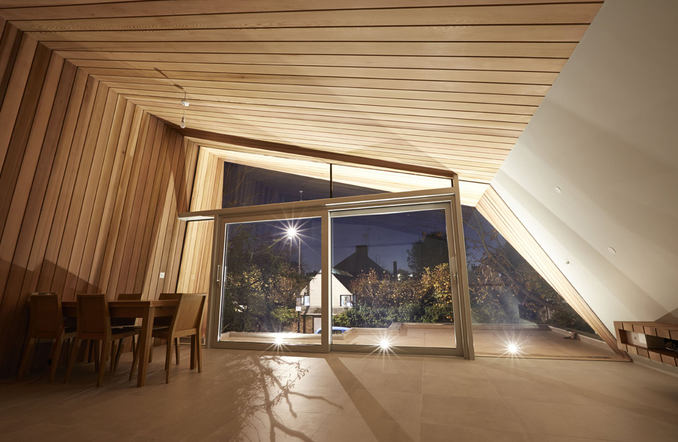
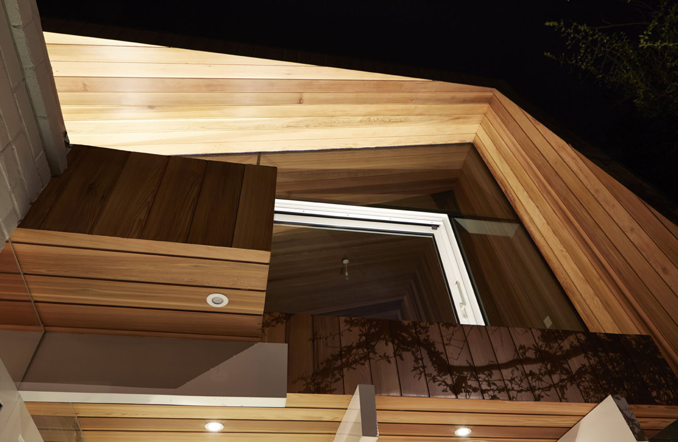
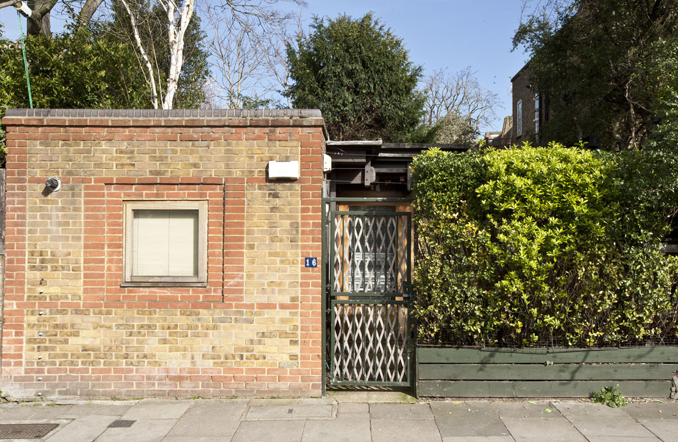
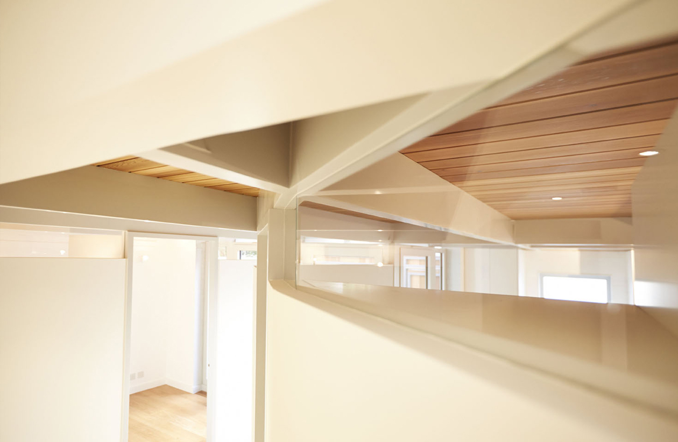
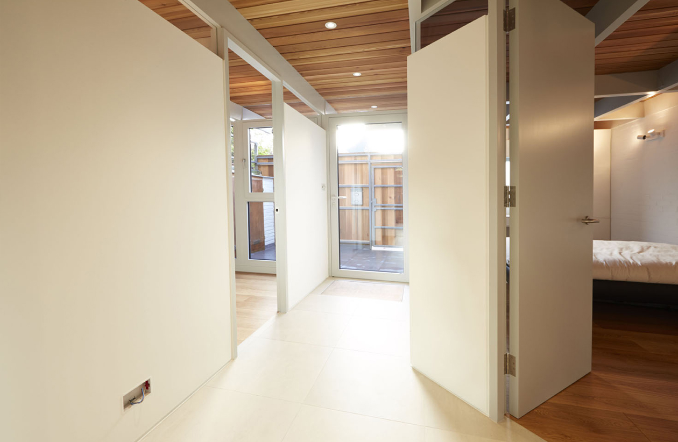
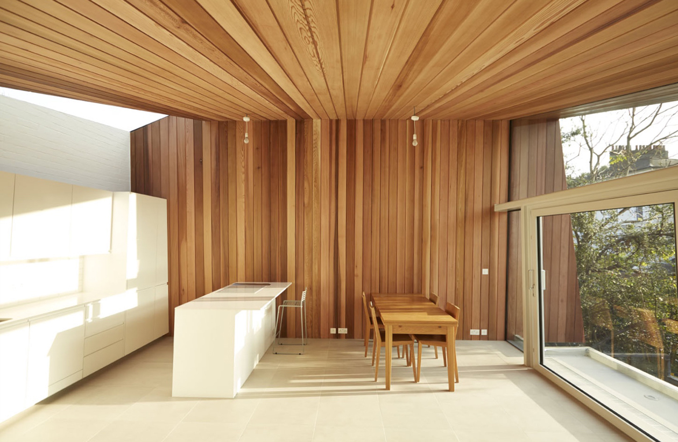
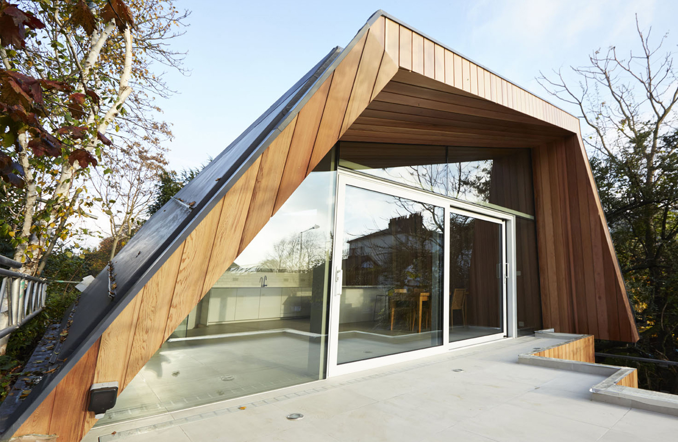
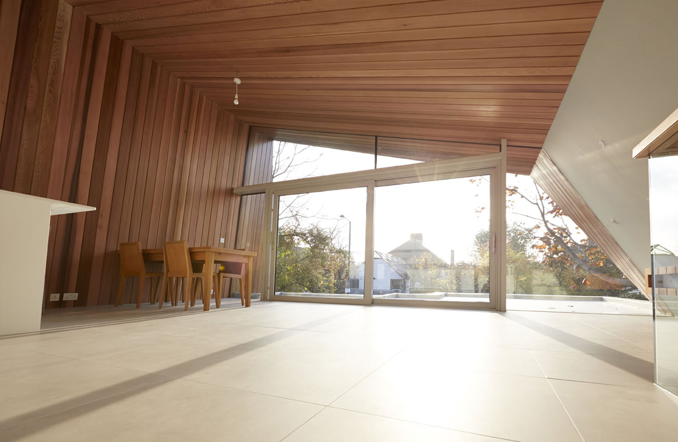
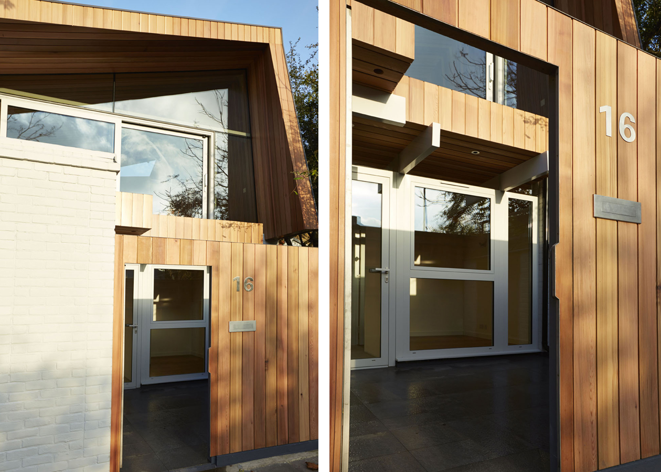
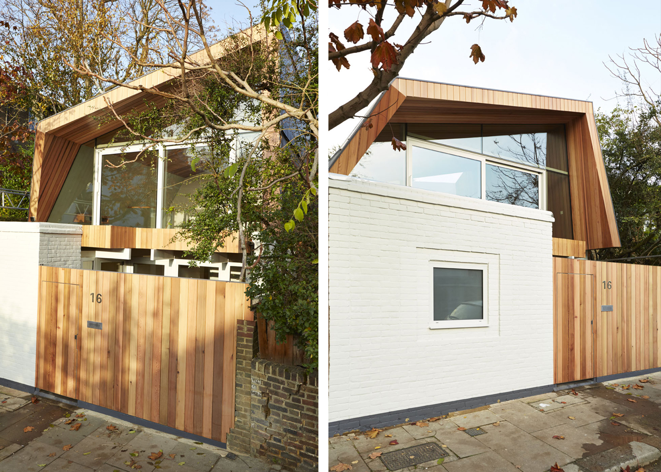
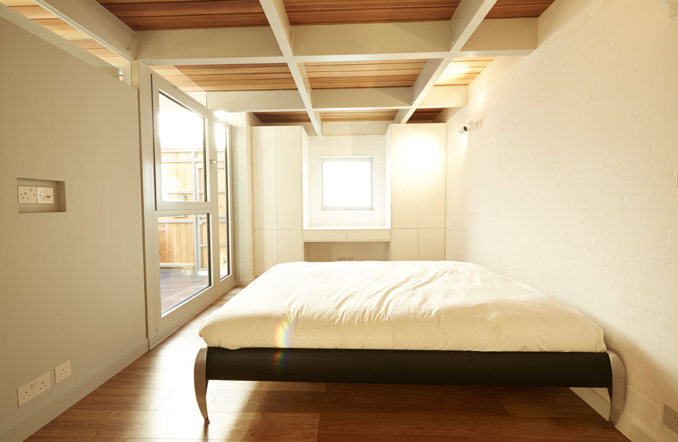
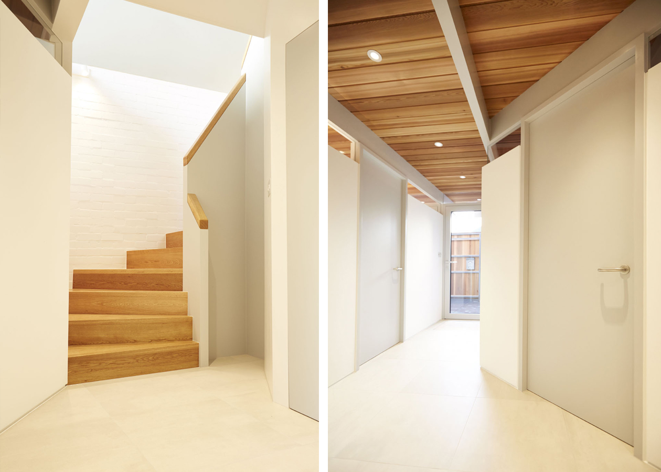
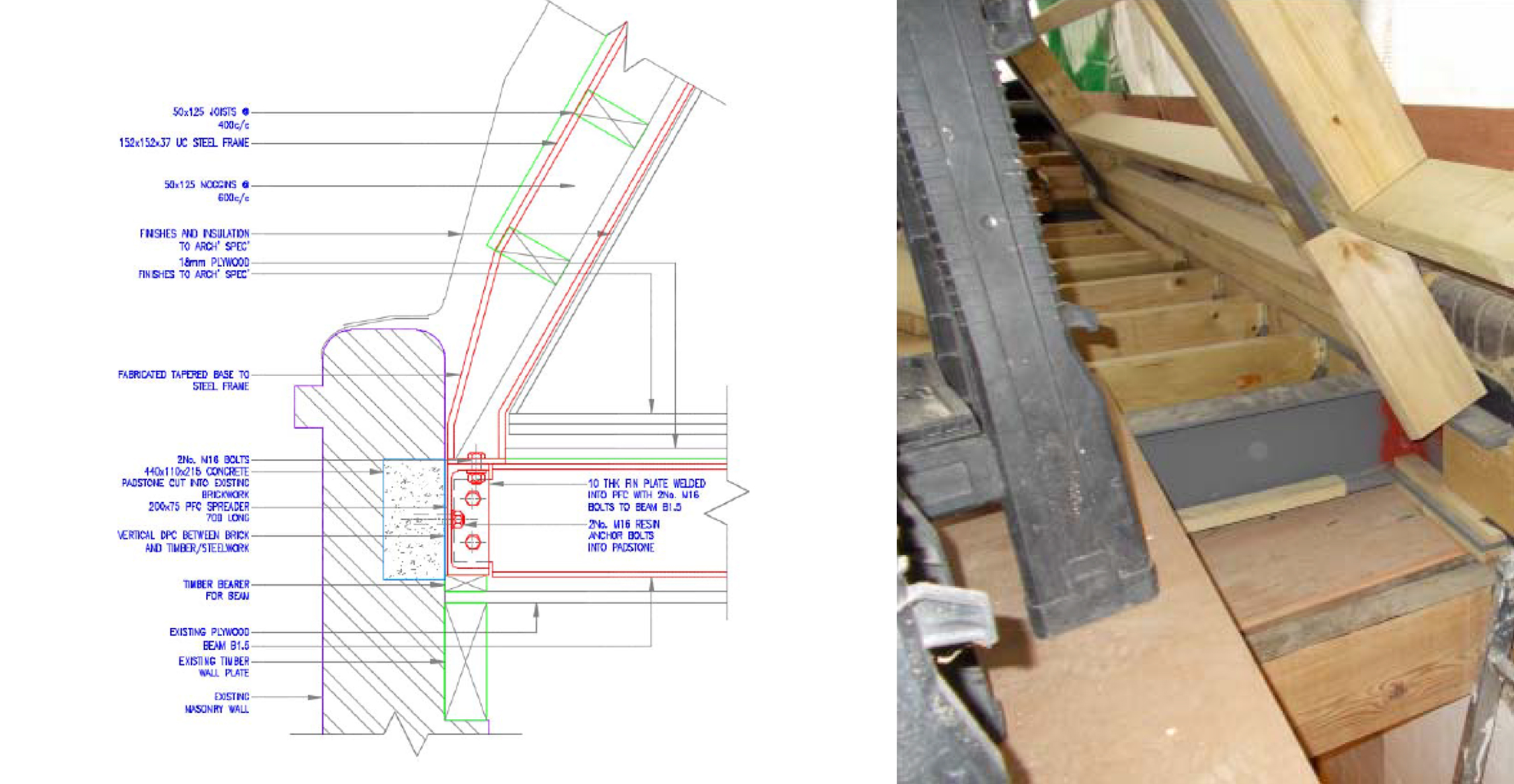
OTHER RESIDENTIAL PROJECTS
Knapp's Barns
Rushmore Road
Old Shed New House
Molyneux Street
Morton Road
Moore Park Road
Oval Road
South Eaton Place
Tyers Street
Murray Street
Poets Road
Settles Street
Copper Lane
East House
Church Walk
Hillside House
Ranulf Road
Thursford Barn
New River Head
Barnes House
Marsh View
Baalbec Road
Highbury Terrace
Bookcase Staircase
Thatched House
Knapp's Barns
Rushmore Road
Old Shed New House
Molyneux Street
Morton Road
Moore Park Road
Oval Road
South Eaton Place
Tyers Street
Murray Street
Poets Road
Settles Street
Copper Lane
East House
Church Walk
Hillside House
Ranulf Road
Thursford Barn
New River Head
Barnes House
Marsh View
Baalbec Road
Highbury Terrace
Bookcase Staircase
Thatched House
Murray Street
2015
This small rooftop extension in Camden provided many engineering challenges in order to sit lightly on top of the existing single storey structure with a minimum depth of floor and frame.
The existing single storey building consists of a reinforced piled raft foundation with cavity external walls supporting exposed roof joists and a flat roof. The loadbearing internal face of the brick walls consists of calcium silicate bricks also known as sandlimes.
The new first floor could not be supported from the existing timber roof as this was only designed to take roof loads. This was retained as the ceiling to the ground floor. An entirely separate floor consisting of minimum depth steel and timber joists was erected over the existing structure. This takes support from the external cavity walls, the single internal wall line and an isolated timber column supporting the corner of the stair landing.
The new roof structure consists of two asymmetric steel portal frames and a loadbearing timber stud wall on the rear elevation. Timber joists span between the portal frames.
A particular challenge with the discrete point loads of the frames onto the existing brickwork was the distribution of both vertical and lateral loads into the brickwork. This required careful structural detailing of the wall to floor junctions with steel spreader beams on timber bearers and concrete padstones all playing their part.
The Team
Client: Private
Architect: SCABAL
2015
This small rooftop extension in Camden provided many engineering challenges in order to sit lightly on top of the existing single storey structure with a minimum depth of floor and frame.
The existing single storey building consists of a reinforced piled raft foundation with cavity external walls supporting exposed roof joists and a flat roof. The loadbearing internal face of the brick walls consists of calcium silicate bricks also known as sandlimes.
The new first floor could not be supported from the existing timber roof as this was only designed to take roof loads. This was retained as the ceiling to the ground floor. An entirely separate floor consisting of minimum depth steel and timber joists was erected over the existing structure. This takes support from the external cavity walls, the single internal wall line and an isolated timber column supporting the corner of the stair landing.
The new roof structure consists of two asymmetric steel portal frames and a loadbearing timber stud wall on the rear elevation. Timber joists span between the portal frames.
A particular challenge with the discrete point loads of the frames onto the existing brickwork was the distribution of both vertical and lateral loads into the brickwork. This required careful structural detailing of the wall to floor junctions with steel spreader beams on timber bearers and concrete padstones all playing their part.
The Team
Client: Private
Architect: SCABAL
3 Amwell Street
London
EC1R 1UL
Tel + 44 0207 837 1133