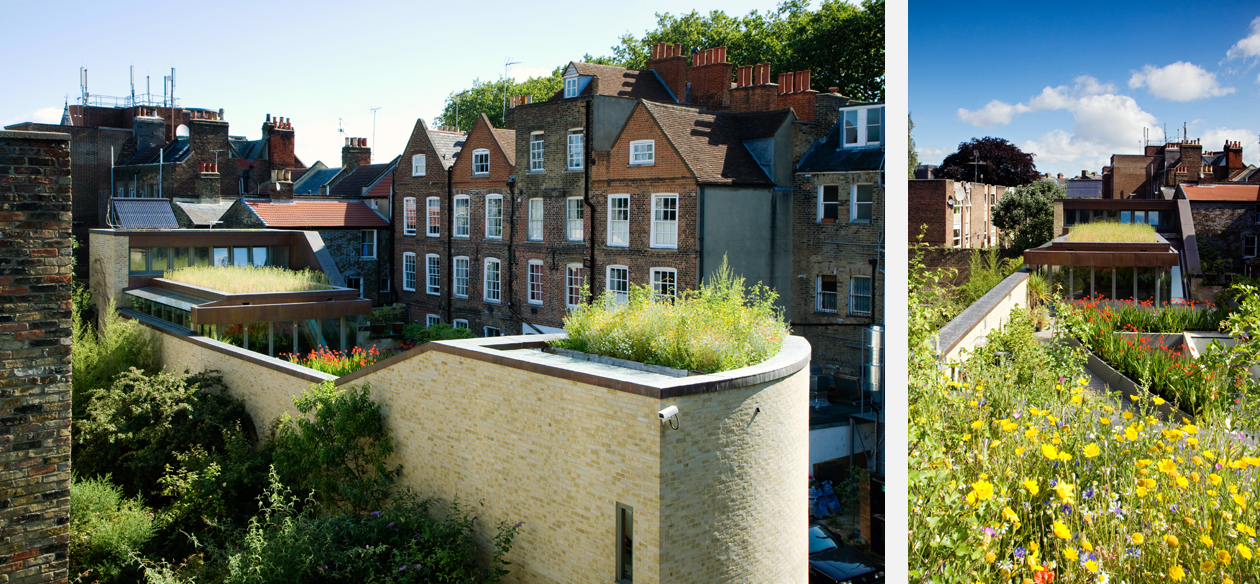

OTHER RESIDENTIAL PROJECTS
Knapp's Barns
Rushmore Road
Old Shed New House
Molyneux Street
Morton Road
Moore Park Road
Oval Road
South Eaton Place
Tyers Street
Murray Street
Poets Road
Settles Street
Copper Lane
East House
Church Walk
Hillside House
Ranulf Road
Thursford Barn
New River Head
Barnes House
Marsh View
Baalbec Road
Highbury Terrace
Bookcase Staircase
Thatched House
Knapp's Barns
Rushmore Road
Old Shed New House
Molyneux Street
Morton Road
Moore Park Road
Oval Road
South Eaton Place
Tyers Street
Murray Street
Poets Road
Settles Street
Copper Lane
East House
Church Walk
Hillside House
Ranulf Road
Thursford Barn
New River Head
Barnes House
Marsh View
Baalbec Road
Highbury Terrace
Bookcase Staircase
Thatched House
Poets Road
2009
This architects’ house is the result of a carefully considered symbiosis between the natural and built environments. Super insulated with 300mm thick concrete walls to take full advantage of its thermal mass properties, Justin Bere’s house is energy efficient and ecologically sensitive: heat recovery ventilation and solar thermal technology with 3 separate green roofs to encourage wildlife and further insulate.
Rodrigues Associates’ designed this complicated concrete structure with few internal walls to bear the load requirements of *intensive green roofs and a lap pool weighing 15 tonnes.
*Intensive green roofs have deep soil profiles that can grow and support lawns, shrubs and trees.
The Team
Client: Justin Bere
Architect: bere:architects
2009
This architects’ house is the result of a carefully considered symbiosis between the natural and built environments. Super insulated with 300mm thick concrete walls to take full advantage of its thermal mass properties, Justin Bere’s house is energy efficient and ecologically sensitive: heat recovery ventilation and solar thermal technology with 3 separate green roofs to encourage wildlife and further insulate.
Rodrigues Associates’ designed this complicated concrete structure with few internal walls to bear the load requirements of *intensive green roofs and a lap pool weighing 15 tonnes.
*Intensive green roofs have deep soil profiles that can grow and support lawns, shrubs and trees.
The Team
Client: Justin Bere
Architect: bere:architects
3 Amwell Street
London
EC1R 1UL
Tel + 44 0207 837 1133