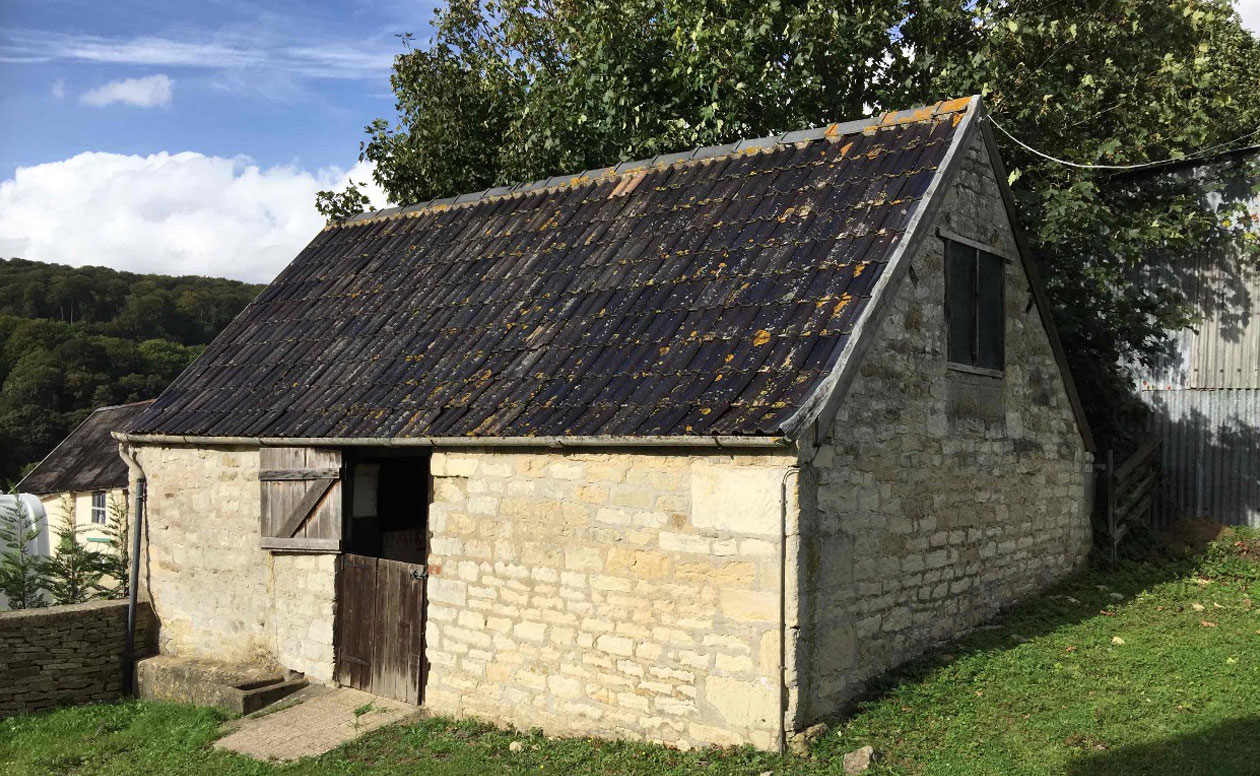

OTHER RESIDENTIAL PROJECTS
Knapp's Barns
Rushmore Road
Old Shed New House
Molyneux Street
Morton Road
Moore Park Road
Oval Road
South Eaton Place
Tyers Street
Murray Street
Poets Road
Settles Street
Copper Lane
East House
Church Walk
Hillside House
Ranulf Road
Thursford Barn
New River Head
Barnes House
Marsh View
Baalbec Road
Highbury Terrace
Bookcase Staircase
Thatched House
Knapp's Barns
Rushmore Road
Old Shed New House
Molyneux Street
Morton Road
Moore Park Road
Oval Road
South Eaton Place
Tyers Street
Murray Street
Poets Road
Settles Street
Copper Lane
East House
Church Walk
Hillside House
Ranulf Road
Thursford Barn
New River Head
Barnes House
Marsh View
Baalbec Road
Highbury Terrace
Bookcase Staircase
Thatched House
Knapp’s Barns, Gloucestershire
2019
Knapp’s Barns consist of three stone barns, a Dutch barn and two timber framed barns is being developed by the Client, with the largest, an 18th Century Tythe Barn, converted into a residence.
The Tythe Barn consists of rough-cut and dressed stone walls supporting a duo-pitched timber roof. The main roof trusses originally simple triangular trusses formed using a horizontal tie with two rafters, supporting three rows of purlins and a ridge beam which in turn support the rafters, battens, and stone roof tiles. To prevent further creep and deflection of the truss rafters two horizontal struts have been introduced at mid-height and three-quarter height of the truss, to replace the existing slender timbers, fixed to the sides of the truss rafters which were largely ineffective as they were slender and fixed to the side of the rafters. The strengthening of the trusses was sufficient to hang the mezzanine from the trusses which form the bedrooms and bathroom for the residence.
The Team
Architect: Patrick Lewis
2019
Knapp’s Barns consist of three stone barns, a Dutch barn and two timber framed barns is being developed by the Client, with the largest, an 18th Century Tythe Barn, converted into a residence.
The Tythe Barn consists of rough-cut and dressed stone walls supporting a duo-pitched timber roof. The main roof trusses originally simple triangular trusses formed using a horizontal tie with two rafters, supporting three rows of purlins and a ridge beam which in turn support the rafters, battens, and stone roof tiles. To prevent further creep and deflection of the truss rafters two horizontal struts have been introduced at mid-height and three-quarter height of the truss, to replace the existing slender timbers, fixed to the sides of the truss rafters which were largely ineffective as they were slender and fixed to the side of the rafters. The strengthening of the trusses was sufficient to hang the mezzanine from the trusses which form the bedrooms and bathroom for the residence.
The Team
Architect: Patrick Lewis
3 Amwell Street
London
EC1R 1UL
Tel + 44 0207 837 1133