
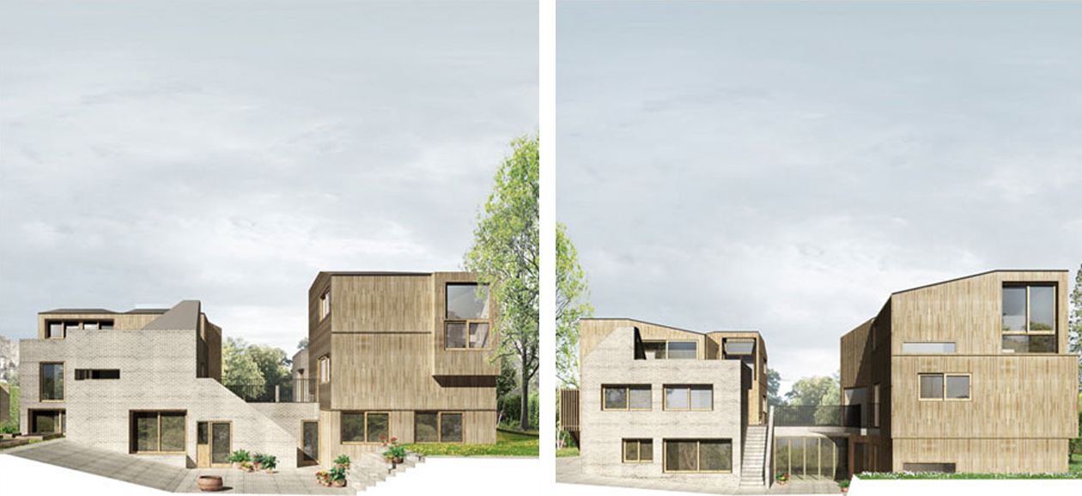

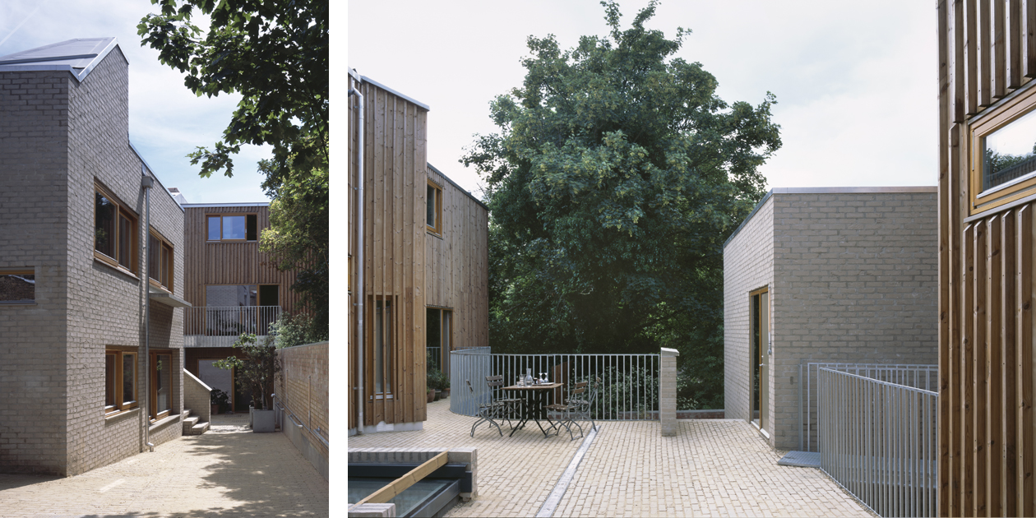
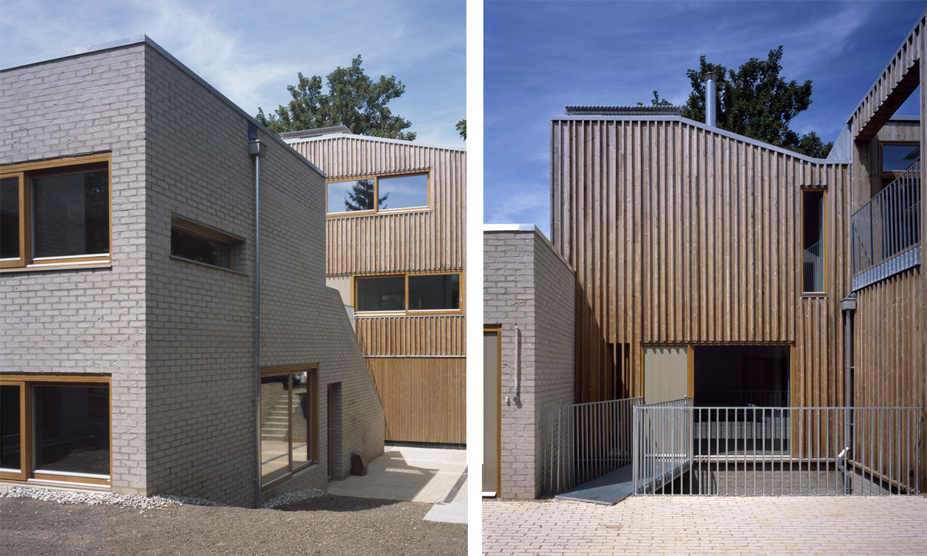
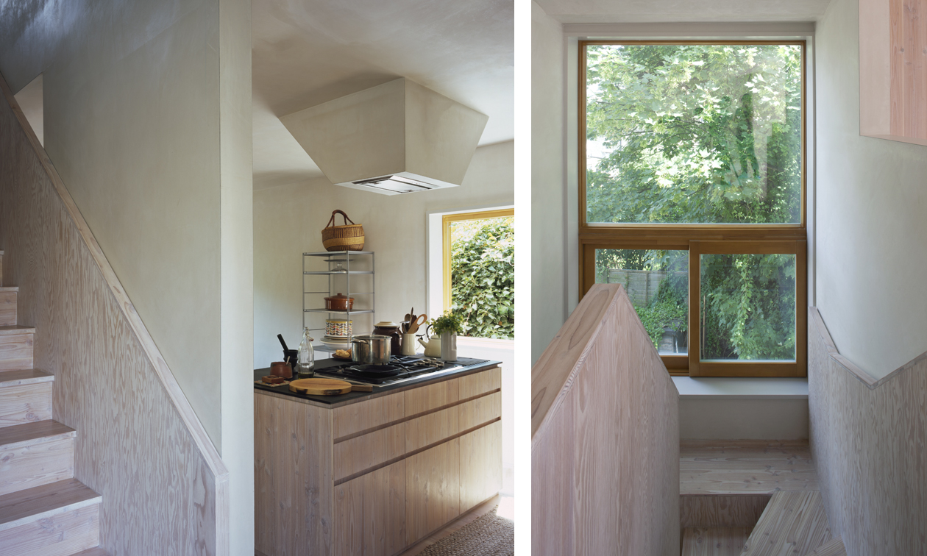
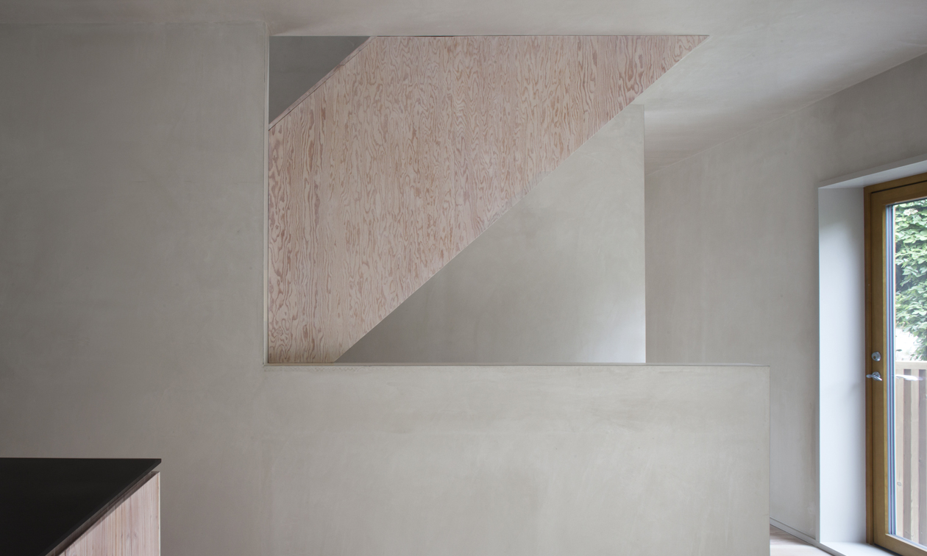
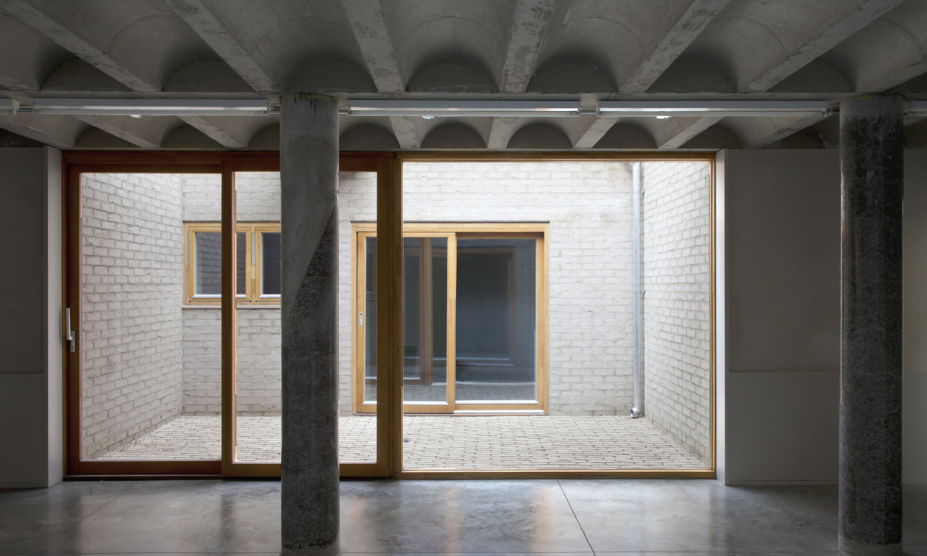
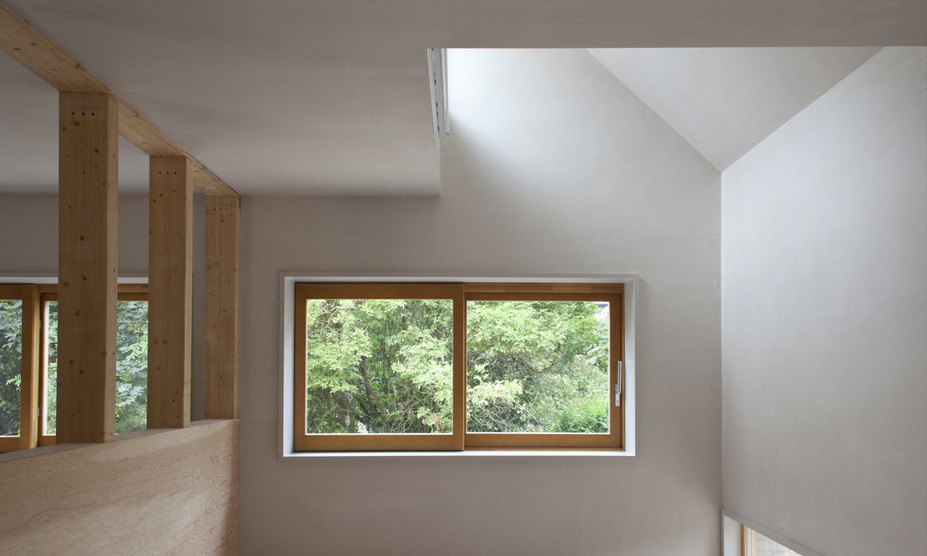
OTHER RESIDENTIAL PROJECTS
Knapp's Barns
Rushmore Road
Old Shed New House
Molyneux Street
Morton Road
Moore Park Road
Oval Road
South Eaton Place
Tyers Street
Murray Street
Poets Road
Settles Street
Copper Lane
East House
Church Walk
Hillside House
Ranulf Road
Thursford Barn
New River Head
Barnes House
Marsh View
Baalbec Road
Highbury Terrace
Bookcase Staircase
Thatched House
Knapp's Barns
Rushmore Road
Old Shed New House
Molyneux Street
Morton Road
Moore Park Road
Oval Road
South Eaton Place
Tyers Street
Murray Street
Poets Road
Settles Street
Copper Lane
East House
Church Walk
Hillside House
Ranulf Road
Thursford Barn
New River Head
Barnes House
Marsh View
Baalbec Road
Highbury Terrace
Bookcase Staircase
Thatched House
Copper Lane Co-Housing
Henley Halebrown Rorrison Architects won a competition to design seven Passivhaus dwellings for a co-housing group in North London and Rodrigues Associates have been asked to contribute their knowledge. A group of people purchased the site for their own live/ work communal living experiment though there will be a variety of seven distinct apartments, in three blocks containing central atriums and a shared communal garden, bicycle storage and public meeting space.
The dwellings will be constructed with a concrete raft foundation 1200mm below ground with reinforced retaining walls and a solid timber structure above. Timber shingle cladding, green roof and solar thermal panels will enhance the autonomous nature of this domestic environment.
What the press says: The Guardian, Dezeen Magazine, Architects Journal
Henley Halebrown Rorrison Architects won a competition to design seven Passivhaus dwellings for a co-housing group in North London and Rodrigues Associates have been asked to contribute their knowledge. A group of people purchased the site for their own live/ work communal living experiment though there will be a variety of seven distinct apartments, in three blocks containing central atriums and a shared communal garden, bicycle storage and public meeting space.
The dwellings will be constructed with a concrete raft foundation 1200mm below ground with reinforced retaining walls and a solid timber structure above. Timber shingle cladding, green roof and solar thermal panels will enhance the autonomous nature of this domestic environment.
What the press says: The Guardian, Dezeen Magazine, Architects Journal
The Team
Client: Private
Architect: Henley Halebrown Rorrison Architects
Photographs: Ioana Marinescu
3 Amwell Street
London
EC1R 1UL
Tel + 44 0207 837 1133