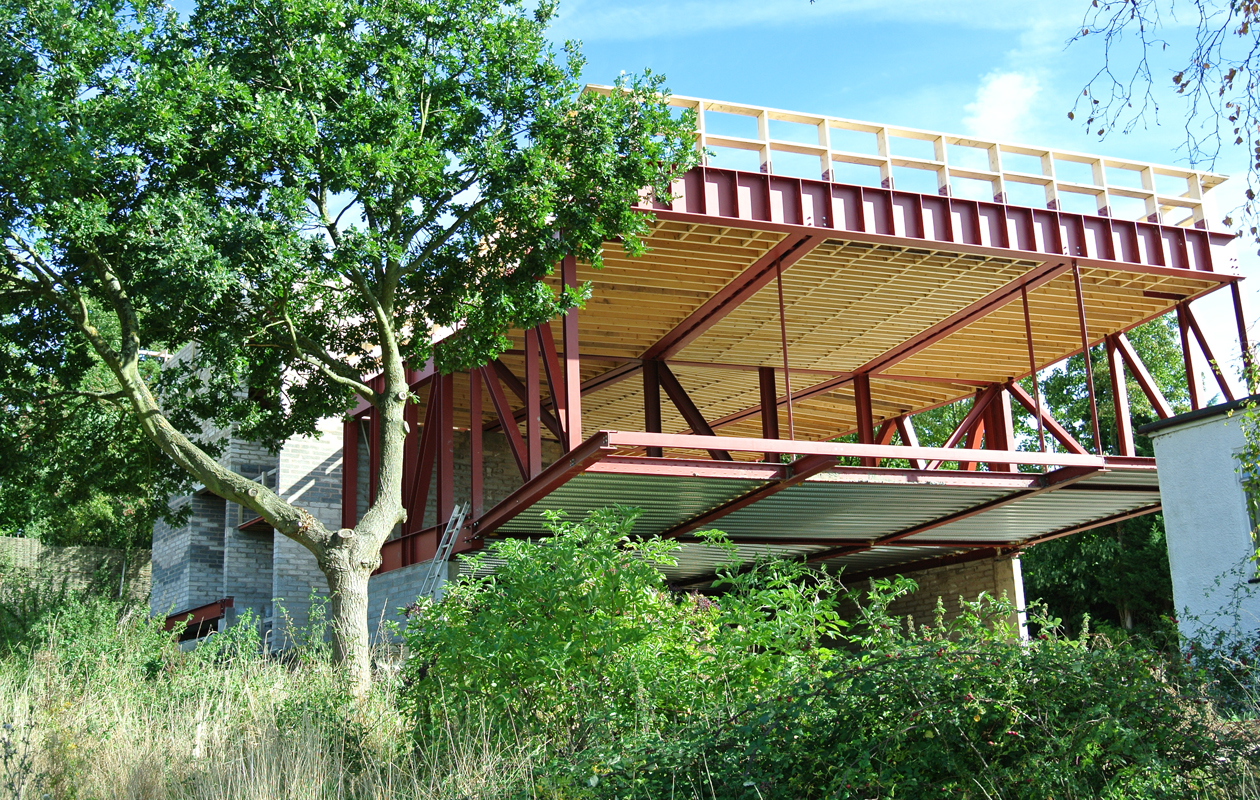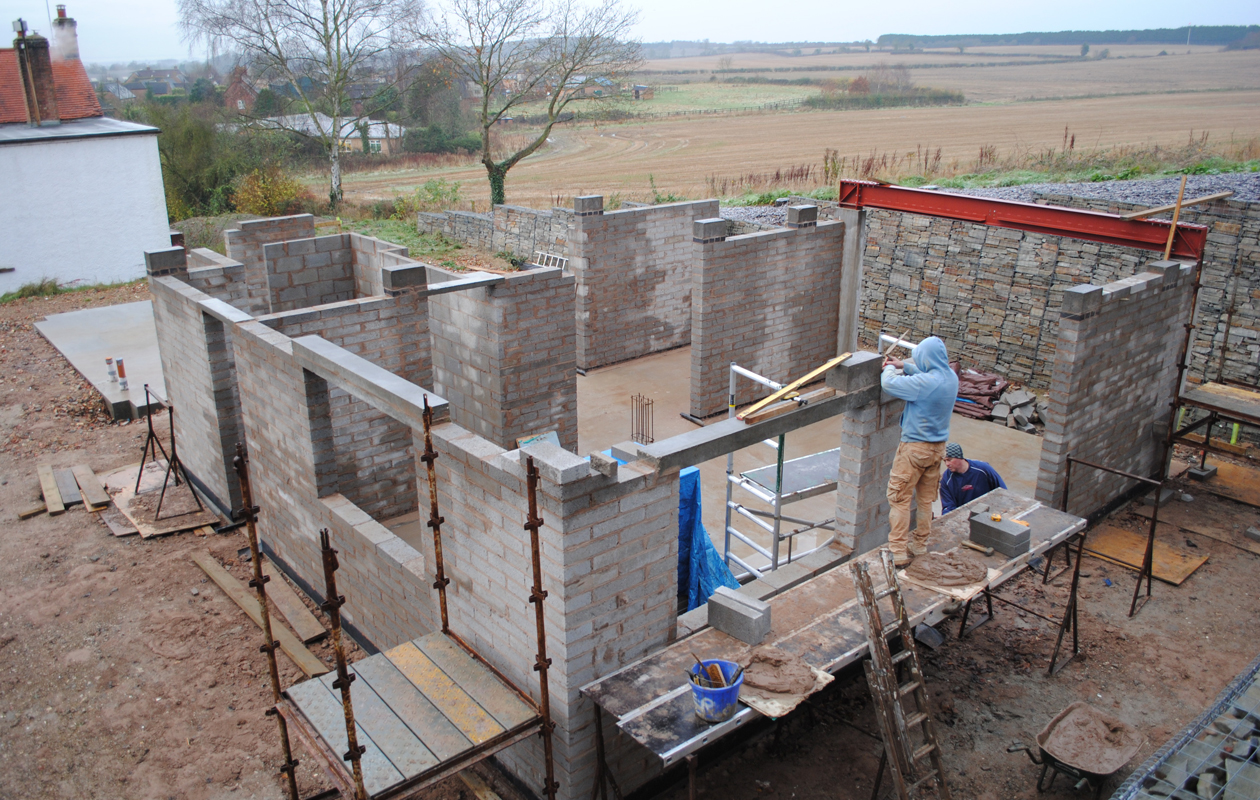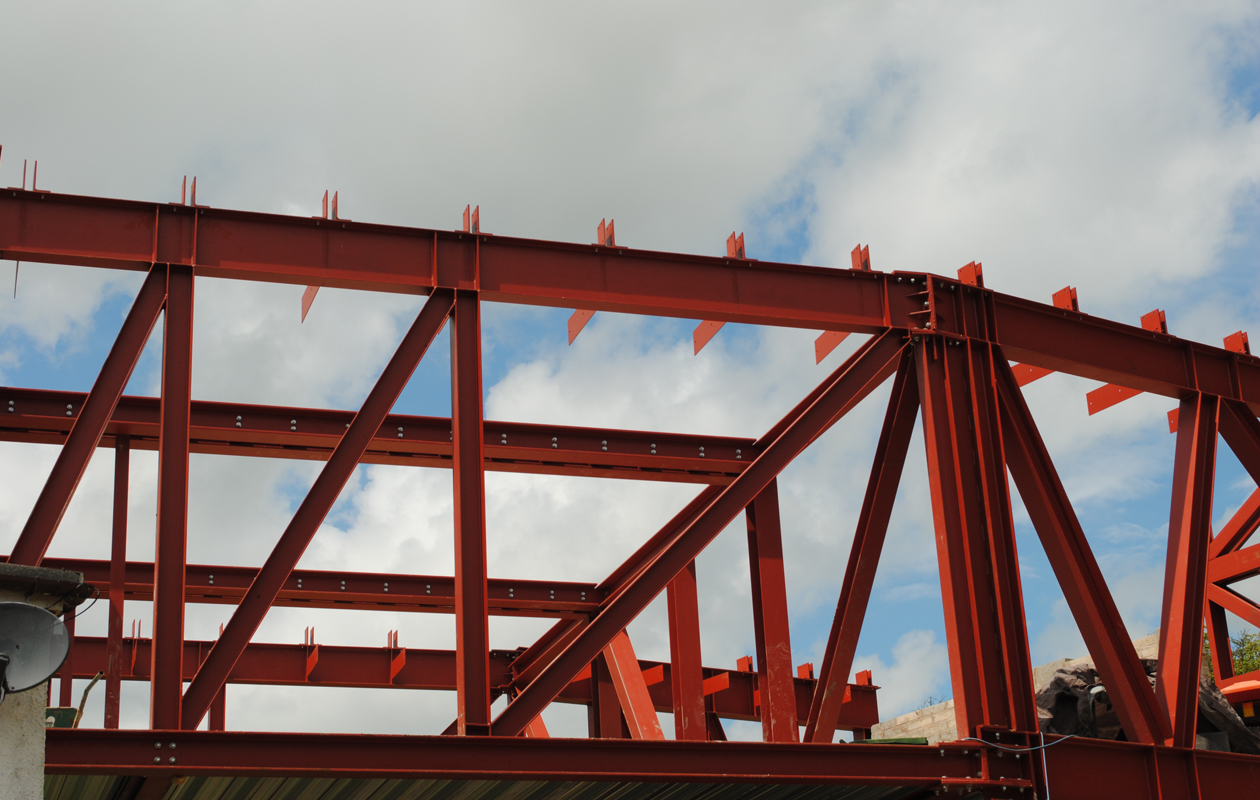



OTHER RESIDENTIAL PROJECTS
Knapp's Barns
Rushmore Road
Old Shed New House
Molyneux Street
Morton Road
Moore Park Road
Oval Road
South Eaton Place
Tyers Street
Murray Street
Poets Road
Settles Street
Copper Lane
East House
Church Walk
Hillside House
Ranulf Road
Thursford Barn
New River Head
Barnes House
Marsh View
Baalbec Road
Highbury Terrace
Bookcase Staircase
Thatched House
Knapp's Barns
Rushmore Road
Old Shed New House
Molyneux Street
Morton Road
Moore Park Road
Oval Road
South Eaton Place
Tyers Street
Murray Street
Poets Road
Settles Street
Copper Lane
East House
Church Walk
Hillside House
Ranulf Road
Thursford Barn
New River Head
Barnes House
Marsh View
Baalbec Road
Highbury Terrace
Bookcase Staircase
Thatched House
Hillside House
Hillside house is a modern family home in Warwickshire; its design has been developed through an understanding of the site and its context. Architect Ranbir Lal was inspired by the surrounding natural environment and the local appreciation of contemporary architecture that stretches back 200 years.
The most distinctive design element in this house is a large cantilever which is cranked at 15° creating a dramatic approach to the building and also acts as like a brise-soleil. The challenge for Rodrigues Associates is to create a structural scheme for the large cantilever without impeding the design of the first and second floor structure. This will be achieved through the design of three principle trusses that will provide stiffeners for the cantilever frame. The trusses will be absorbed into the side walls and across the expansive front of the cranked cantilever. The house structure will be counterbalanced by the weight of the structure behind the cantilever and the pad foundations.
The Team
Client: Private
Architect: Ranbir Lal
Hillside house is a modern family home in Warwickshire; its design has been developed through an understanding of the site and its context. Architect Ranbir Lal was inspired by the surrounding natural environment and the local appreciation of contemporary architecture that stretches back 200 years.
The most distinctive design element in this house is a large cantilever which is cranked at 15° creating a dramatic approach to the building and also acts as like a brise-soleil. The challenge for Rodrigues Associates is to create a structural scheme for the large cantilever without impeding the design of the first and second floor structure. This will be achieved through the design of three principle trusses that will provide stiffeners for the cantilever frame. The trusses will be absorbed into the side walls and across the expansive front of the cranked cantilever. The house structure will be counterbalanced by the weight of the structure behind the cantilever and the pad foundations.
The Team
Client: Private
Architect: Ranbir Lal
3 Amwell Street
London
EC1R 1UL
Tel + 44 0207 837 1133