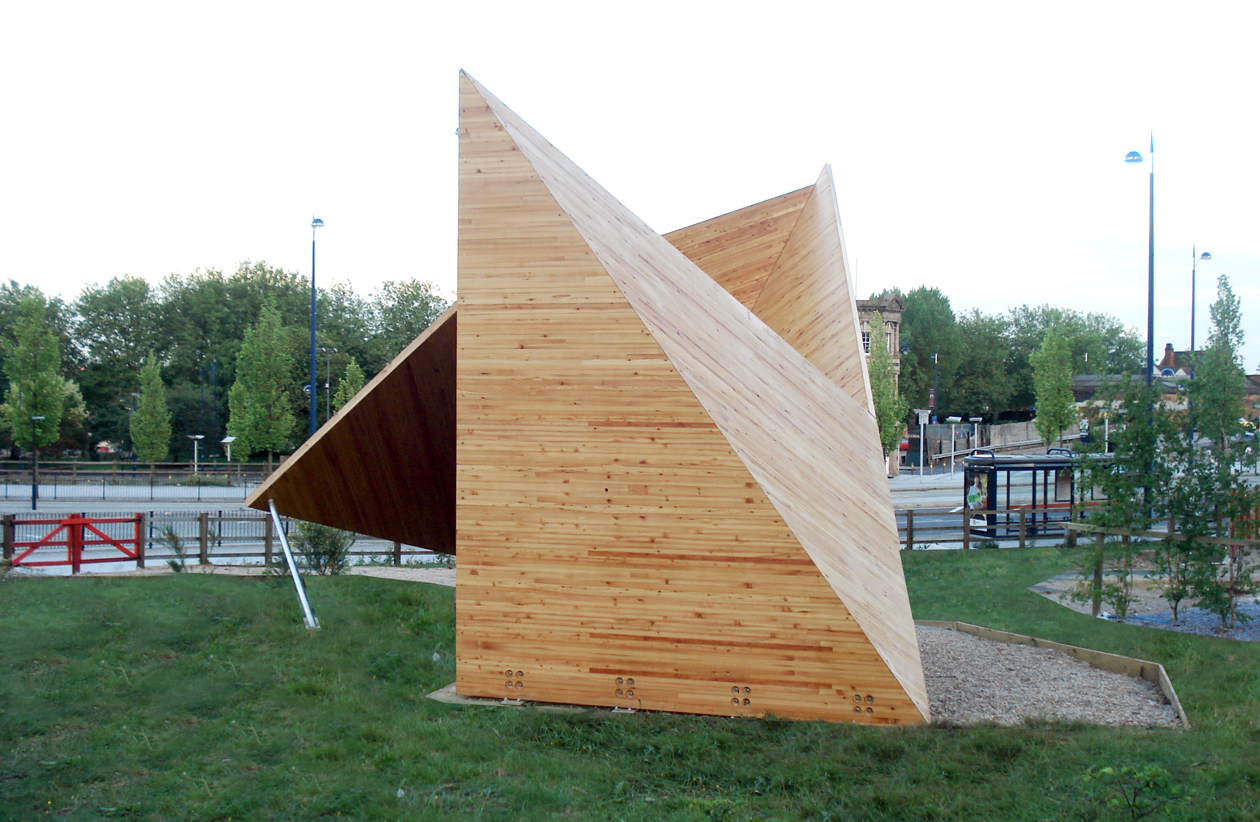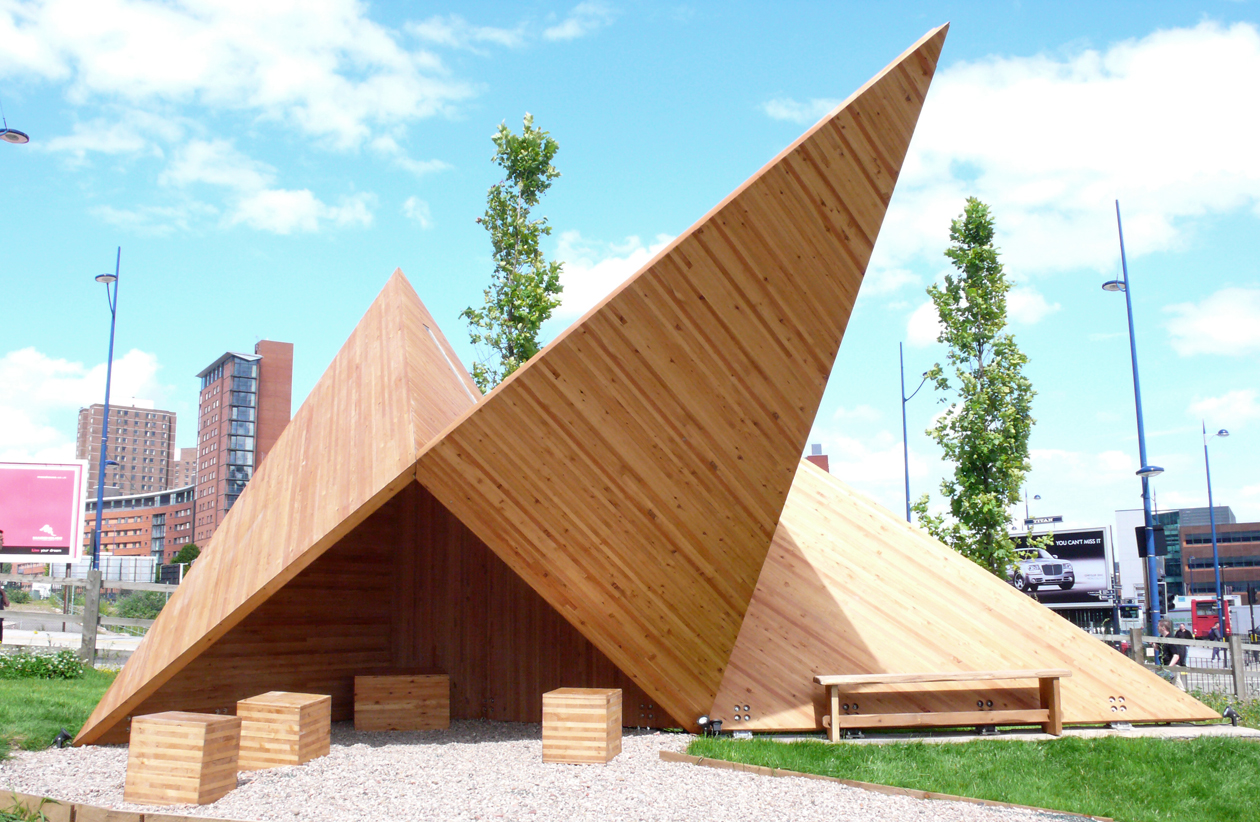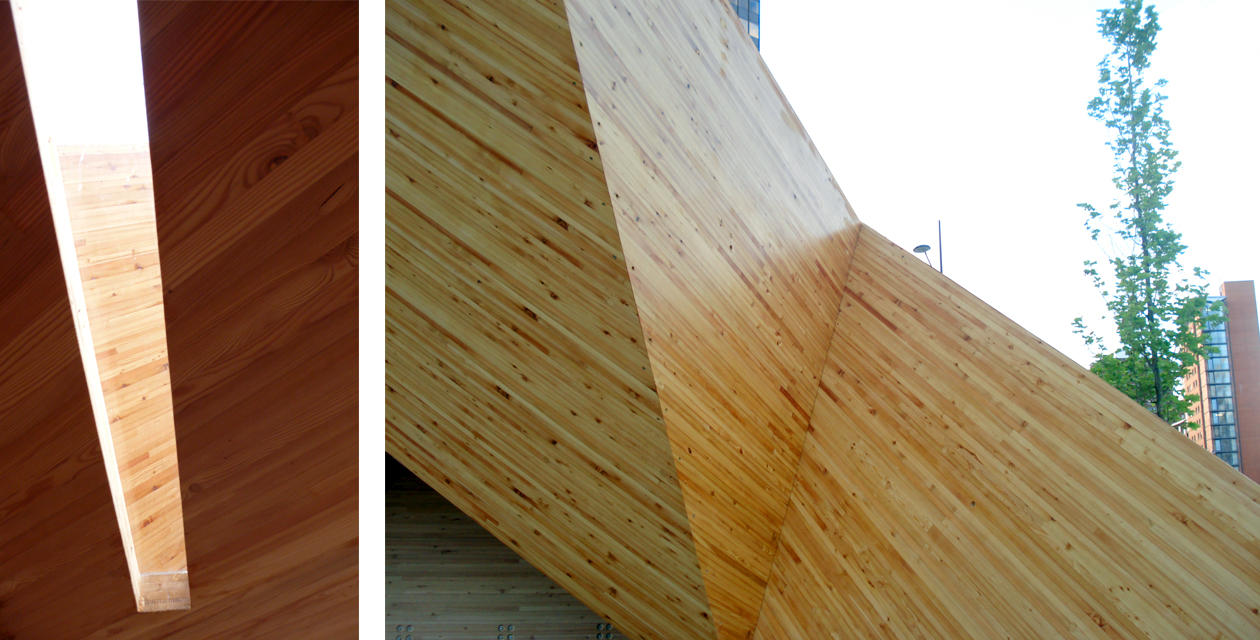



OTHER CULTURAL & PUBLIC REALM PROJECTS
Doe Lea
Quantum Leap
Dover Esplanade
Stanley Spencer Gallery
Tea House
STEVE
Doe Lea
Quantum Leap
Dover Esplanade
Stanley Spencer Gallery
Tea House
STEVE
Tea House
2007
The T-House project was an attempt by Ranbir Lal to design a sculpture directly associated with tea drinking. The influence which informed the structure was the Japanese tea house with some inspiration coming from English garden pavilions and even architectural follies. The eventual design was a modern structure designed to provide a focus in Birmingham’s urban landscape.
The structural design started with pure mathematics. The T-House is made from a single building block; a 3, 4, 5 Pythagoras triangle. This unit is repeated many times over and some rigid constructional rules are applied to how they would fit together: each triangle is placed at 90 degrees to one another, no other angle is allowed. This approach would normally assist in the creation of a conventional building, where walls and ceilings sit at 90 degrees to each other, but in this case a sequence of unconventional, dynamic shapes and angles were created.
The Team
Client: Pearce & Lal Art & Architecture
Architect: Pearce & Lal Art & Architecture
2007
The T-House project was an attempt by Ranbir Lal to design a sculpture directly associated with tea drinking. The influence which informed the structure was the Japanese tea house with some inspiration coming from English garden pavilions and even architectural follies. The eventual design was a modern structure designed to provide a focus in Birmingham’s urban landscape.
The structural design started with pure mathematics. The T-House is made from a single building block; a 3, 4, 5 Pythagoras triangle. This unit is repeated many times over and some rigid constructional rules are applied to how they would fit together: each triangle is placed at 90 degrees to one another, no other angle is allowed. This approach would normally assist in the creation of a conventional building, where walls and ceilings sit at 90 degrees to each other, but in this case a sequence of unconventional, dynamic shapes and angles were created.
The Team
Client: Pearce & Lal Art & Architecture
Architect: Pearce & Lal Art & Architecture
3 Amwell Street
London
EC1R 1UL
Tel + 44 0207 837 1133