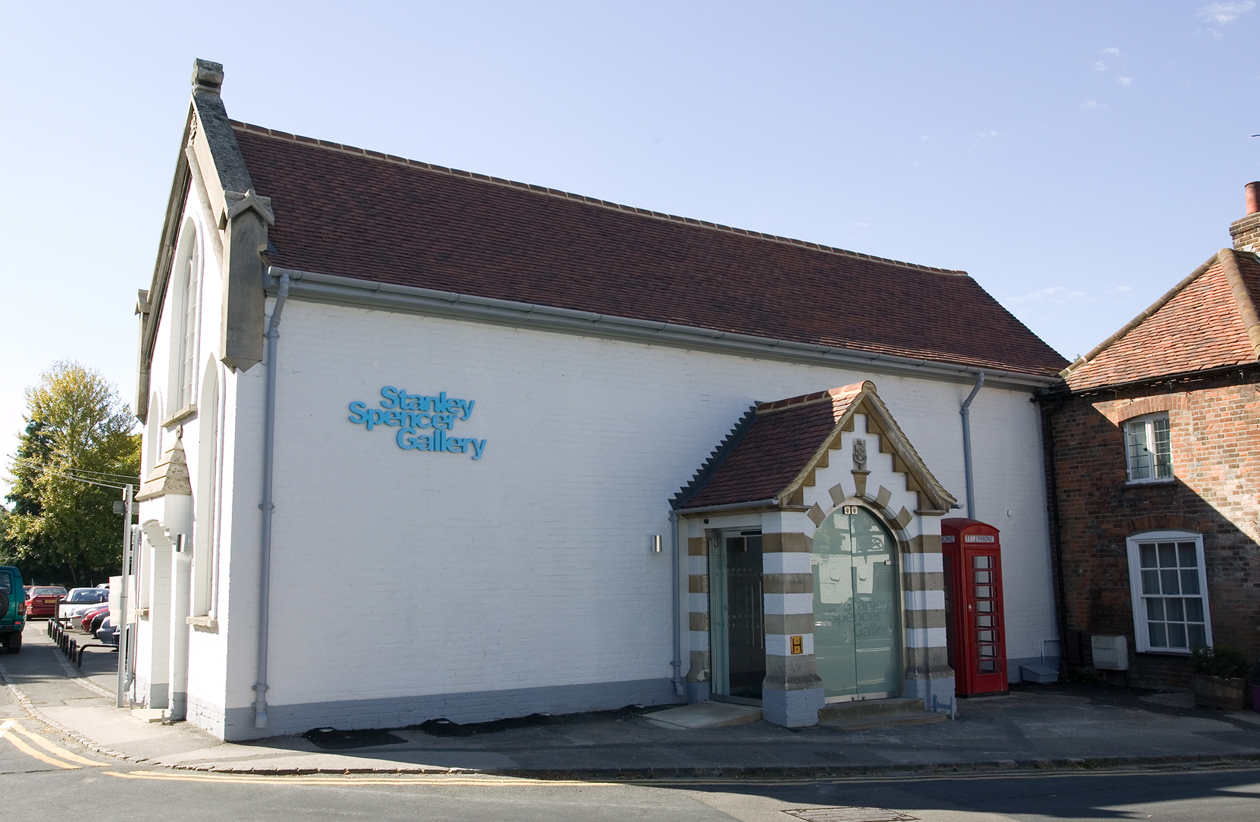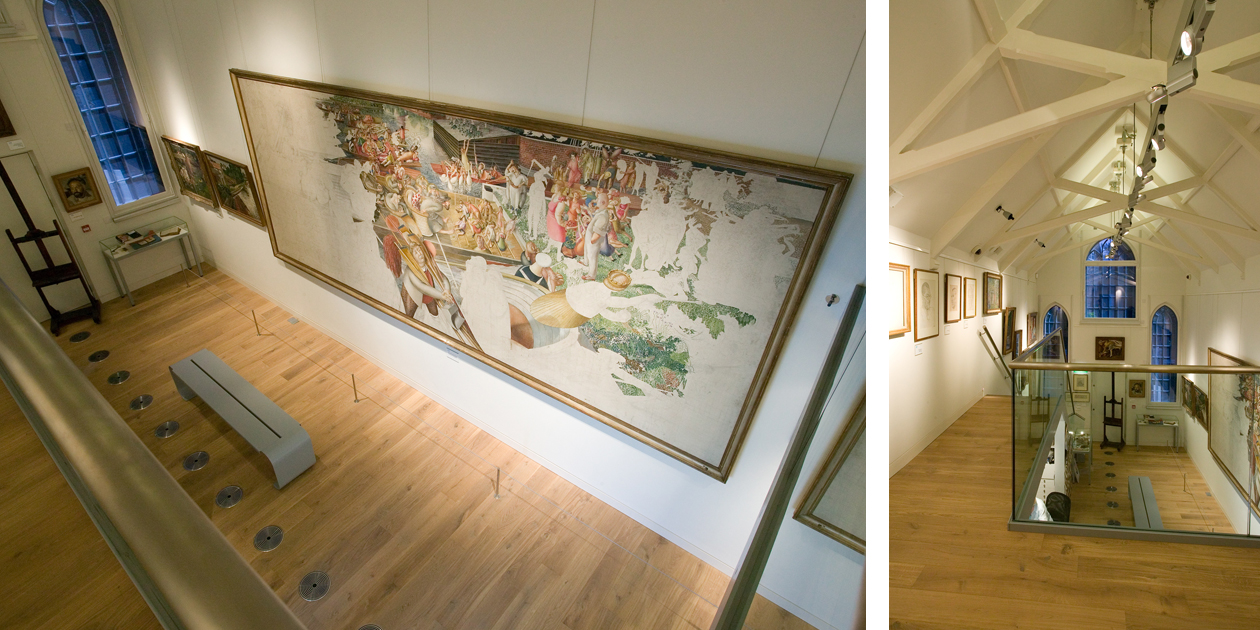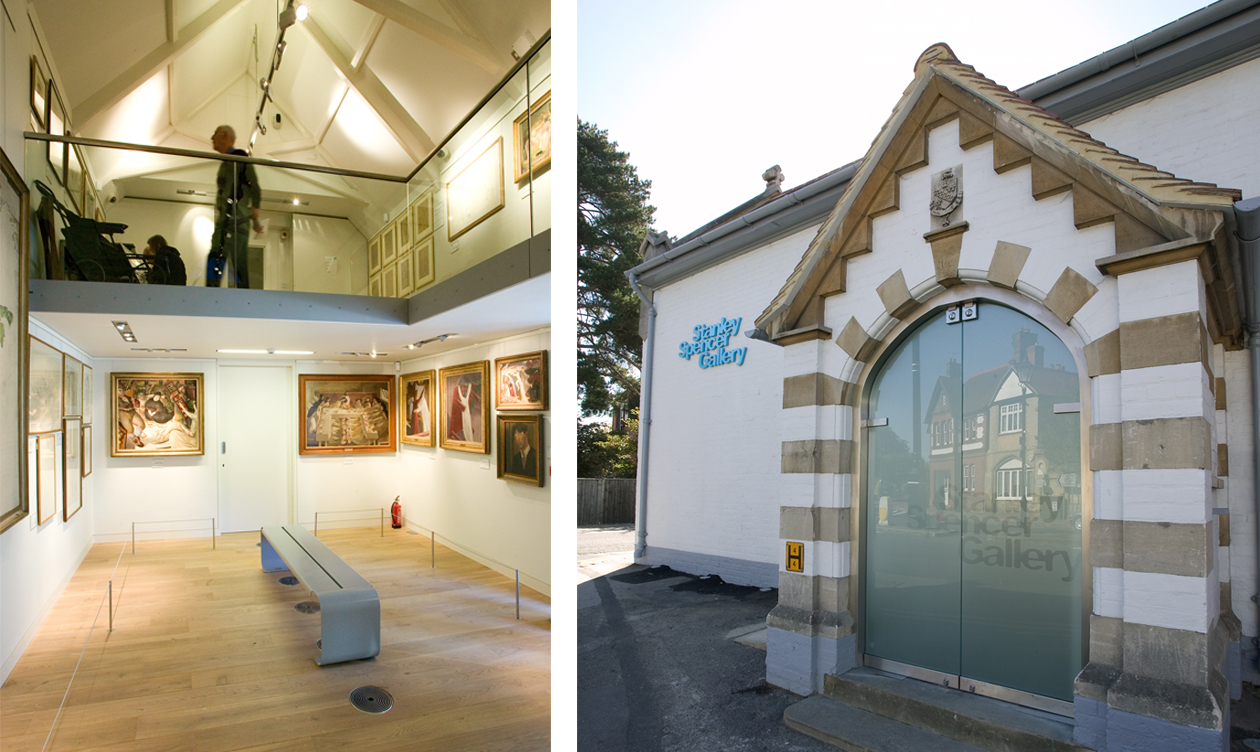



OTHER CULTURAL & PUBLIC REALM PROJECTS
Doe Lea
Quantum Leap
Dover Esplanade
Stanley Spencer Gallery
Tea House
STEVE
Doe Lea
Quantum Leap
Dover Esplanade
Stanley Spencer Gallery
Tea House
STEVE
Stanley Spencer Gallery
2007
The Stanley Spencer Gallery was designed by Pringle Richards Sharratt Architects and inhabits the former Methodist chapel where Stanley Spencer used to worship as a child. The new gallery has been designed to provide more space for the artwork and to make it accessible to a wider audience.
The building was stripped back to reveal its original roof trusses and high arched windows to light the space; a 125mm depth mezzanine floor has been added with a new staircase and glass balustrade with stainless steel handrail. In order to open up the mezzanine space the existing tied rafters in the main roof were removed and a truss was incorporated into each plane of the roof.
The Team
Client: Sir Stanley Spencer Memorial Trust
Architect: Pringle Richards Sharratt
2007
The Stanley Spencer Gallery was designed by Pringle Richards Sharratt Architects and inhabits the former Methodist chapel where Stanley Spencer used to worship as a child. The new gallery has been designed to provide more space for the artwork and to make it accessible to a wider audience.
The building was stripped back to reveal its original roof trusses and high arched windows to light the space; a 125mm depth mezzanine floor has been added with a new staircase and glass balustrade with stainless steel handrail. In order to open up the mezzanine space the existing tied rafters in the main roof were removed and a truss was incorporated into each plane of the roof.
The Team
Client: Sir Stanley Spencer Memorial Trust
Architect: Pringle Richards Sharratt
3 Amwell Street
London
EC1R 1UL
Tel + 44 0207 837 1133