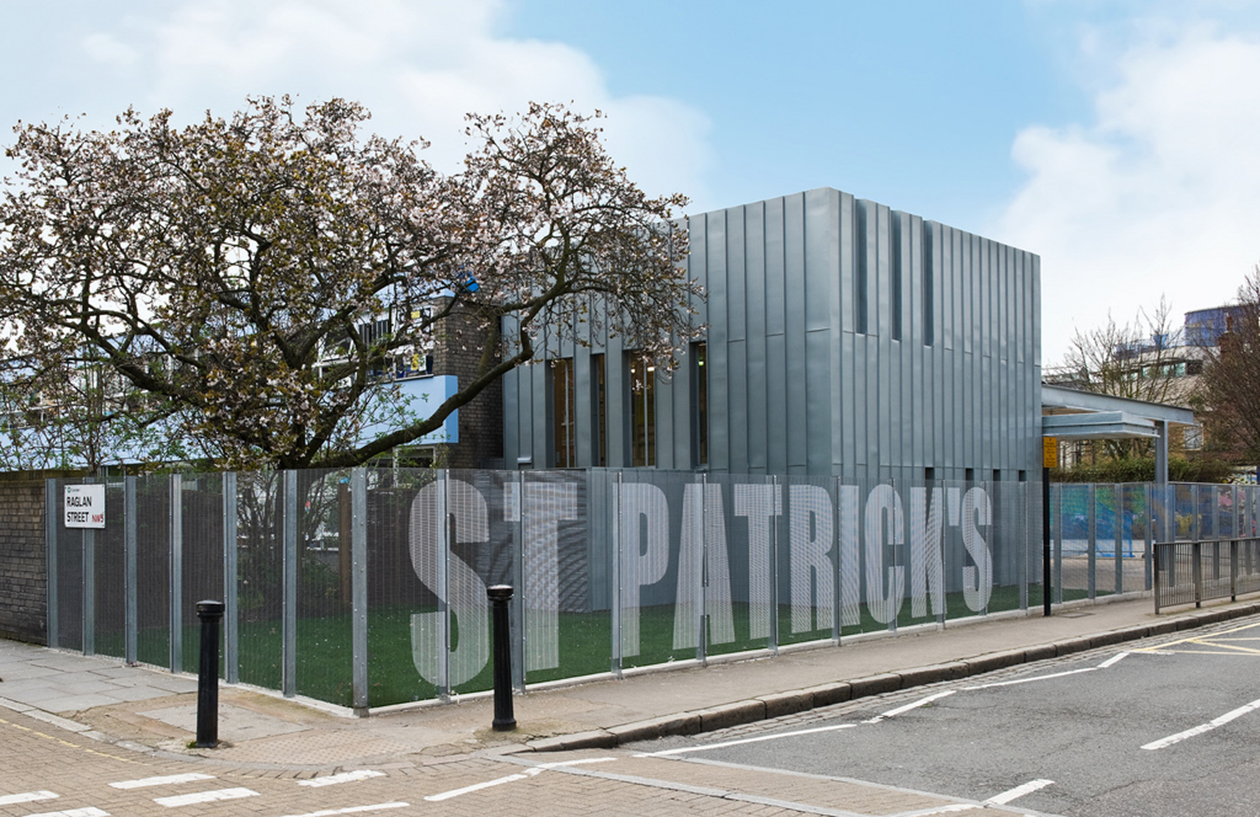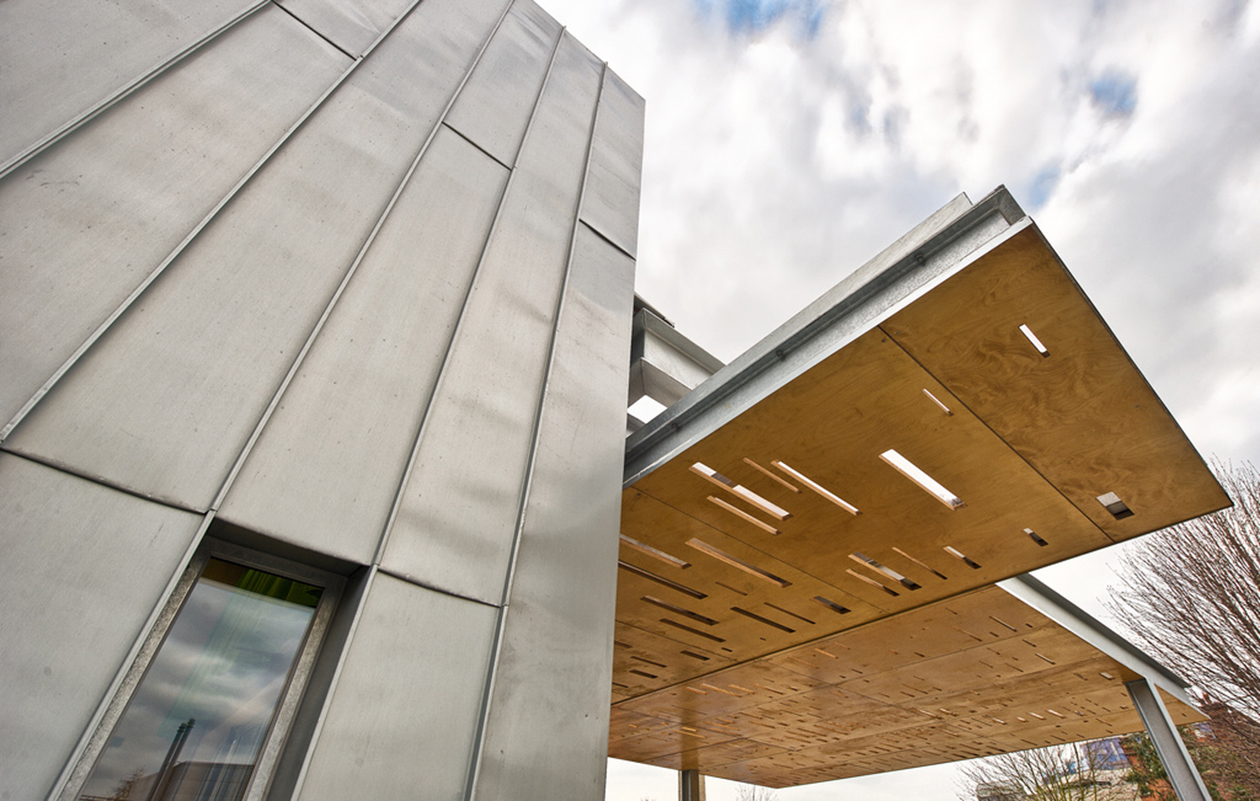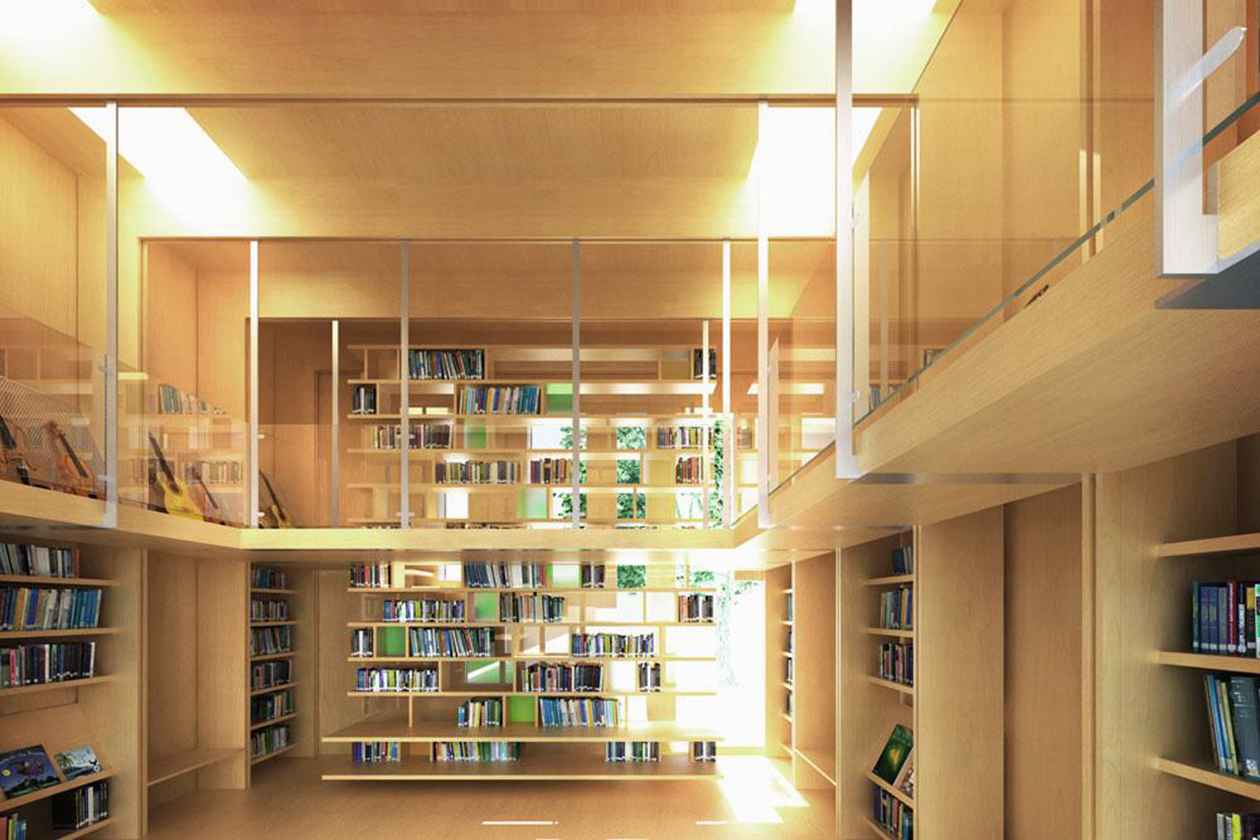



OTHER EDUCATION PROJECTS
Brook Community Primary School
St. Patrick’s Primary School Music Room
St. John & St. James Church of England Primary School
St. Elizabeth RC Primary School
Brook Community Primary School
St. Patrick’s Primary School Music Room
St. John & St. James Church of England Primary School
St. Elizabeth RC Primary School
St. Patrick’s Primary School Music Room
This Book Box is designed by Phil Coffey Architects as a library extension to an existing school in London. The double volume space incorporates a double height bookshelf from mezzanine to ground floor level. The multi-use space is intended to provide students with an inspiring space to invent and perform. The ground floor completely opens up onto an external teaching and preforming area beneath a cut plywood canopy.
Structure consists of exposed plywood portal frames with perimeter timber frame of walls providing lateral & longitudinal stability.
Plywood portal frames laterally restrained by the mezzanine & shelving which also supports the mezzanine from stainless steel hangers.
Winner of Stephen Lawrence Prize 2011.
The Team
Client: Diocese of Westminster
Architect: Phil Coffey Architects
This Book Box is designed by Phil Coffey Architects as a library extension to an existing school in London. The double volume space incorporates a double height bookshelf from mezzanine to ground floor level. The multi-use space is intended to provide students with an inspiring space to invent and perform. The ground floor completely opens up onto an external teaching and preforming area beneath a cut plywood canopy.
Structure consists of exposed plywood portal frames with perimeter timber frame of walls providing lateral & longitudinal stability.
Plywood portal frames laterally restrained by the mezzanine & shelving which also supports the mezzanine from stainless steel hangers.
Winner of Stephen Lawrence Prize 2011.
The Team
Client: Diocese of Westminster
Architect: Phil Coffey Architects
3 Amwell Street
London
EC1R 1UL
Tel + 44 0207 837 1133